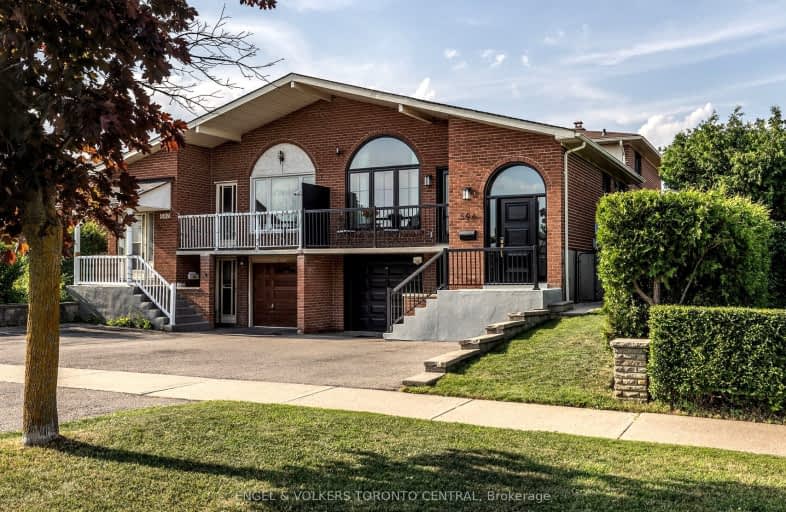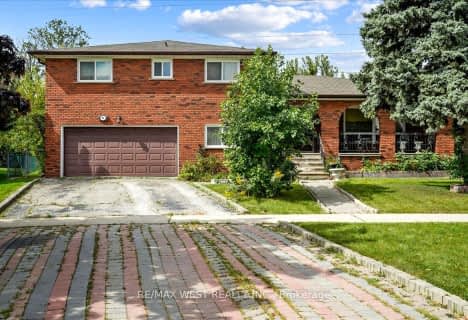Car-Dependent
- Most errands require a car.
Some Transit
- Most errands require a car.
Somewhat Bikeable
- Most errands require a car.

St Peter Catholic Elementary School
Elementary: CatholicSan Marco Catholic Elementary School
Elementary: CatholicSt Clement Catholic Elementary School
Elementary: CatholicSt Angela Merici Catholic Elementary School
Elementary: CatholicPine Grove Public School
Elementary: PublicWoodbridge Public School
Elementary: PublicWoodbridge College
Secondary: PublicHoly Cross Catholic Academy High School
Secondary: CatholicFather Henry Carr Catholic Secondary School
Secondary: CatholicNorth Albion Collegiate Institute
Secondary: PublicFather Bressani Catholic High School
Secondary: CatholicEmily Carr Secondary School
Secondary: Public-
Sentinel park
Toronto ON 9.61km -
Downsview Dells Park
1651 Sheppard Ave W, Toronto ON M3M 2X4 10.1km -
Chinguacousy Park
Central Park Dr (at Queen St. E), Brampton ON L6S 6G7 11.22km
-
CIBC
8535 Hwy 27 (Langstaff Rd & Hwy 27), Woodbridge ON L4H 4Y1 1.66km -
TD Canada Trust Branch and ATM
4499 Hwy 7, Woodbridge ON L4L 9A9 3.02km -
TD Bank Financial Group
3978 Cottrelle Blvd, Brampton ON L6P 2R1 4.13km
- 4 bath
- 4 bed
- 2000 sqft
19 Cabinet Crescent, Vaughan, Ontario • L4L 6H9 • West Woodbridge
- 3 bath
- 4 bed
- 1500 sqft
169 Clarence Street, Vaughan, Ontario • L4L 1L4 • West Woodbridge














