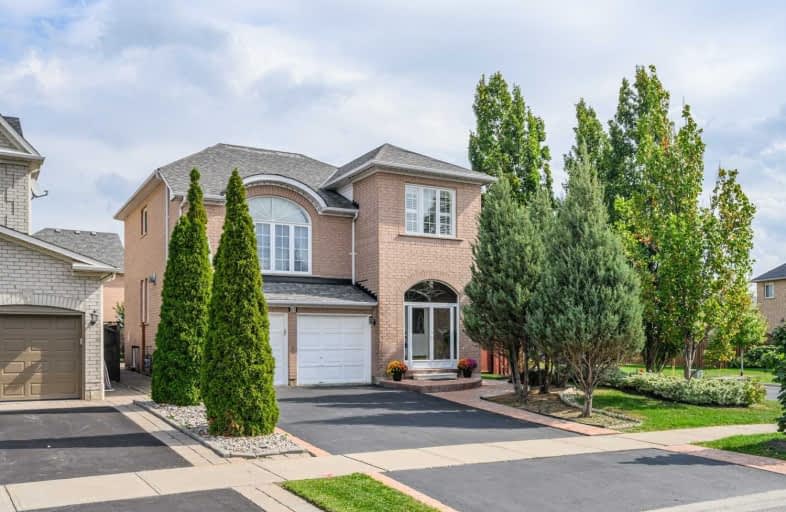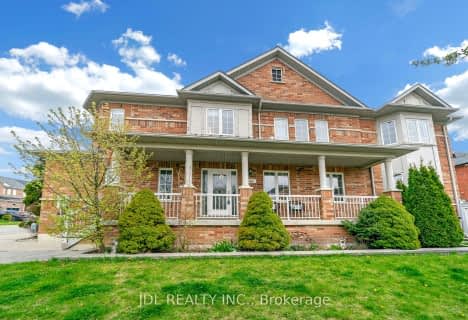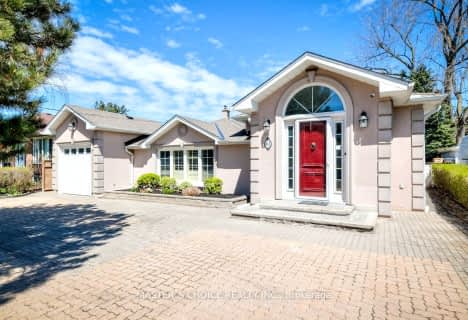
ACCESS Elementary
Elementary: Public
1.14 km
Joseph A Gibson Public School
Elementary: Public
1.22 km
Father John Kelly Catholic Elementary School
Elementary: Catholic
1.14 km
ÉÉC Le-Petit-Prince
Elementary: Catholic
1.17 km
Maple Creek Public School
Elementary: Public
0.43 km
Blessed Trinity Catholic Elementary School
Elementary: Catholic
0.50 km
St Luke Catholic Learning Centre
Secondary: Catholic
3.64 km
Tommy Douglas Secondary School
Secondary: Public
3.58 km
Maple High School
Secondary: Public
0.58 km
St Joan of Arc Catholic High School
Secondary: Catholic
2.46 km
Stephen Lewis Secondary School
Secondary: Public
3.89 km
St Jean de Brebeuf Catholic High School
Secondary: Catholic
2.94 km
$
$999,000
- 4 bath
- 4 bed
- 2000 sqft
128 Argento Crescent, Vaughan, Ontario • L4H 0B7 • Vellore Village
$
$1,199,000
- 4 bath
- 3 bed
- 1500 sqft
311 John Deisman Boulevard, Vaughan, Ontario • L6A 3H2 • Vellore Village














