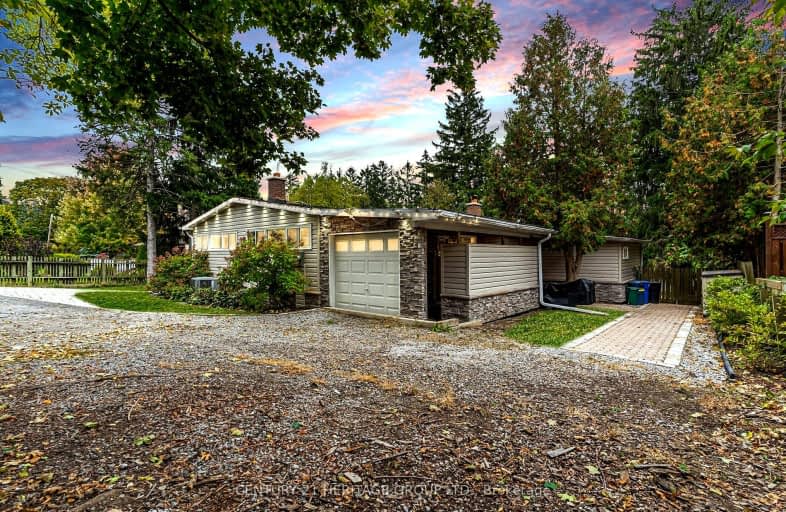
Car-Dependent
- Almost all errands require a car.
Some Transit
- Most errands require a car.
Somewhat Bikeable
- Most errands require a car.

St Catherine of Siena Catholic Elementary School
Elementary: CatholicSt Clement Catholic Elementary School
Elementary: CatholicSt Margaret Mary Catholic Elementary School
Elementary: CatholicPine Grove Public School
Elementary: PublicWoodbridge Public School
Elementary: PublicImmaculate Conception Catholic Elementary School
Elementary: CatholicSt Luke Catholic Learning Centre
Secondary: CatholicWoodbridge College
Secondary: PublicHoly Cross Catholic Academy High School
Secondary: CatholicNorth Albion Collegiate Institute
Secondary: PublicFather Bressani Catholic High School
Secondary: CatholicEmily Carr Secondary School
Secondary: Public-
Goodfellas
4411 Hwy 7, Woodbridge, ON L4L 5W6 1.64km -
Classic Cafe & Lounge
200 Marycroft Ave, Unit 5, Vaughan, ON L4L 5X4 1.78km -
Forty 40 Resto Lounge
4040 Highway 7, Vaughan, ON L4L 8Z2 2.39km
-
Northwest Kitchenware & Gifts
Market Lane Shopping Centre, 140 Woodbridge Avenue ,Suite FN2, Vaughan, ON L4L 2S6 0.9km -
McDonald's
4535 Highway 7, Woodbridge, ON L4L 1S6 1.41km -
Tim Hortons
25 Woodstream Boulevard, Woodbridge, ON L4L 7Y8 2.22km
-
Pine Valley Pharmacy
7700 Pine Valley Drive, Woodbridge, ON L4L 2X4 1.48km -
Roma Pharmacy
110 Ansley Grove Road, Woodbridge, ON L4L 3R1 2.14km -
Shoppers Drug Mart
4000 Highway 7, Woodbridge, ON L4L 1A6 2.46km
-
Memphis BBQ
8074 Islington Avenue, Woodbridge, ON L4L 1W5 0.28km -
Cavallino Wine Bar
8077 Islington Avenue, Woodbridge, ON L4L 7X7 0.34km -
Oca Nera
8348 Islington Avenue, Woodbridge, ON L4L 1W8 0.55km
-
Market Lane Shopping Centre
140 Woodbridge Avenue, Woodbridge, ON L4L 4K9 0.91km -
Vaughan Mills
1 Bass Pro Mills Drive, Vaughan, ON L4K 5W4 5.36km -
Shoppers World Albion Information
1530 Albion Road, Etobicoke, ON M9V 1B4 5.7km
-
Cataldi Fresh Market
140 Woodbridge Ave, Market Lane Shopping Center, Woodbridge, ON L4L 4K9 0.85km -
Fortino's
3940 Highway 7, Vaughan, ON L4L 1A6 2.62km -
Longo's
5283 Rutherford Road, Vaughan, ON L4L 1A7 2.99km
-
LCBO
7850 Weston Road, Building C5, Woodbridge, ON L4L 9N8 3.1km -
LCBO
8260 Highway 27, York Regional Municipality, ON L4H 0R9 3.53km -
The Beer Store
1530 Albion Road, Etobicoke, ON M9V 1B4 5.46km
-
Husky
5260 Hwy 7, Woodbridge, ON L4L 1T3 1.68km -
Toronto Auto Brokers
810 Rowntree Dairy Road, Unit A, Vaughan, ON L4L 5V3 1.92km -
HVAC Mechanical Systems
Vaughan, ON L4L 1E8 2.24km
-
Cineplex Cinemas Vaughan
3555 Highway 7, Vaughan, ON L4L 9H4 3.57km -
Albion Cinema I & II
1530 Albion Road, Etobicoke, ON M9V 1B4 5.7km -
Imagine Cinemas
500 Rexdale Boulevard, Toronto, ON M9W 6K5 8km
-
Woodbridge Library
150 Woodbridge Avenue, Woodbridge, ON L4L 2S7 0.92km -
Ansley Grove Library
350 Ansley Grove Rd, Woodbridge, ON L4L 5C9 1.96km -
Pierre Berton Resource Library
4921 Rutherford Road, Woodbridge, ON L4L 1A6 2.95km
-
Humber River Regional Hospital
2111 Finch Avenue W, North York, ON M3N 1N1 6.37km -
William Osler Health Centre
Etobicoke General Hospital, 101 Humber College Boulevard, Toronto, ON M9V 1R8 6.98km -
Humber River Hospital
1235 Wilson Avenue, Toronto, ON M3M 0B2 10.91km
-
Boyd Conservation Area
8739 Islington Ave, Vaughan ON L4L 0J5 0.17km -
Matthew Park
1 Villa Royale Ave (Davos Road and Fossil Hill Road), Woodbridge ON L4H 2Z7 5.47km -
Downsview Dells Park
1651 Sheppard Ave W, Toronto ON M3M 2X4 9.17km
-
CIBC
7850 Weston Rd (at Highway 7), Woodbridge ON L4L 9N8 3.03km -
CIBC
8535 Hwy 27 (Langstaff Rd & Hwy 27), Woodbridge ON L4L 1A7 3.08km -
TD Bank Financial Group
3255 Rutherford Rd, Vaughan ON L4K 5Y5 5.48km
- 4 bath
- 4 bed
- 2500 sqft
25 Sylvadene Parkway, Vaughan, Ontario • L4L 2M5 • East Woodbridge
- 4 bath
- 4 bed
- 2000 sqft
32 Irish Moss Court, Vaughan, Ontario • L4L 3W8 • East Woodbridge
- 5 bath
- 4 bed
- 2500 sqft
54 Brandy Crescent, Vaughan, Ontario • L4L 3C7 • East Woodbridge
- 3 bath
- 3 bed
- 1500 sqft
126 Clarence Street, Vaughan, Ontario • L4L 1L3 • West Woodbridge
- 4 bath
- 4 bed
- 2500 sqft
37 Father Ermanno Crescent, Vaughan, Ontario • L4L 7L6 • East Woodbridge













