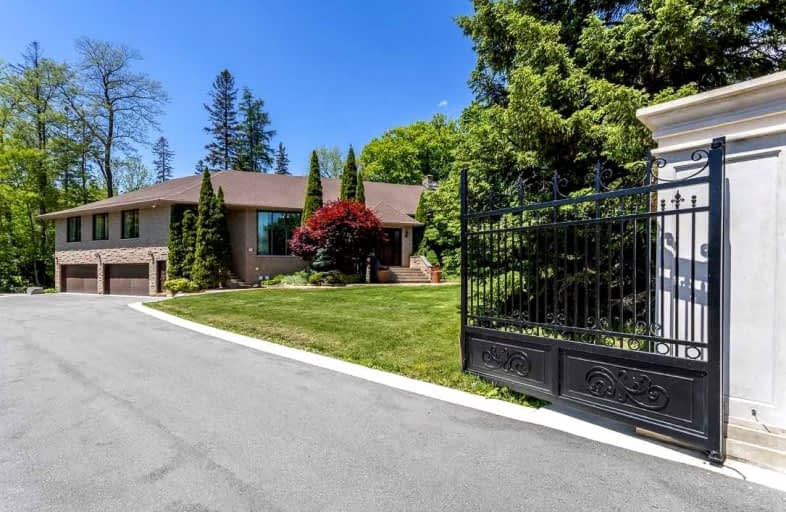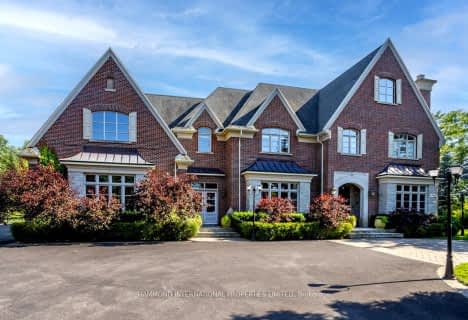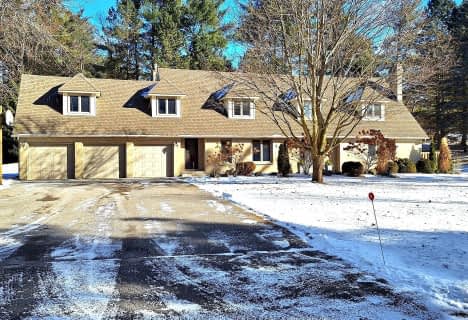
Father Henri J M Nouwen Catholic Elementary School
Elementary: CatholicSt Marguerite D'Youville Catholic Elementary School
Elementary: CatholicSilver Pines Public School
Elementary: PublicTrillium Woods Public School
Elementary: PublicBeynon Fields Public School
Elementary: PublicHerbert H Carnegie Public School
Elementary: PublicÉcole secondaire Norval-Morrisseau
Secondary: PublicAlexander MacKenzie High School
Secondary: PublicKing City Secondary School
Secondary: PublicSt Joan of Arc Catholic High School
Secondary: CatholicRichmond Hill High School
Secondary: PublicSt Theresa of Lisieux Catholic High School
Secondary: Catholic- 6 bath
- 4 bed
- 5000 sqft
851 Woodland Acres Crescent, Vaughan, Ontario • L6A 1G2 • Rural Vaughan
- 3 bath
- 4 bed
- 3500 sqft
544 Woodland Acres Crescent, Vaughan, Ontario • L6A 1G2 • Rural Vaughan
- 10 bath
- 7 bed
- 5000 sqft
62 Silver Fox Place, Vaughan, Ontario • L6A 1G2 • Rural Vaughan
- 8 bath
- 5 bed
- 5000 sqft
390 Kerrybrook Drive, Richmond Hill, Ontario • L4C 3R1 • Mill Pond
- 8 bath
- 5 bed
- 3500 sqft
336 Pine Trees Court West, Richmond Hill, Ontario • L4C 5N4 • Mill Pond












