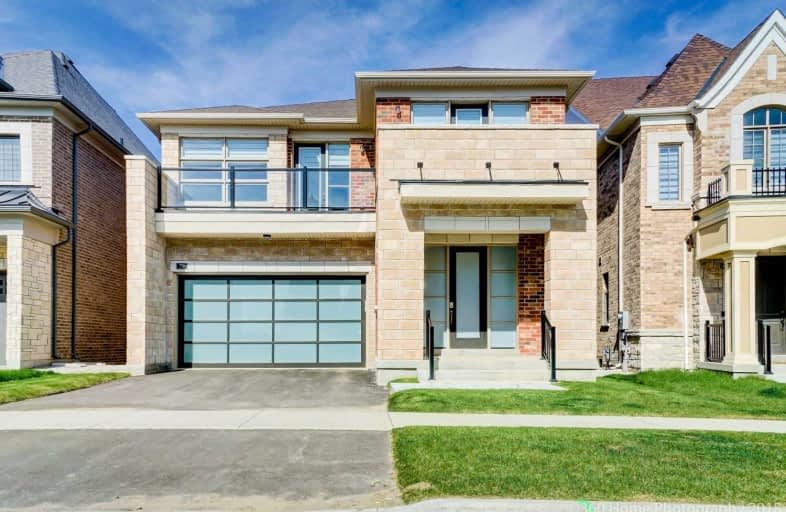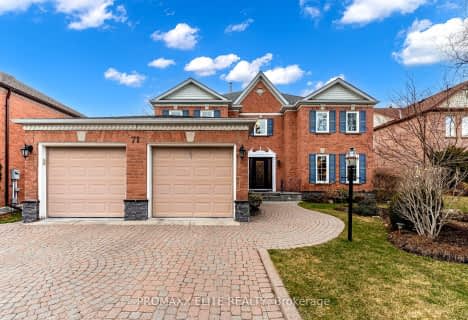
St Anne Catholic Elementary School
Elementary: Catholic
1.00 km
St Mary Immaculate Catholic Elementary School
Elementary: Catholic
2.13 km
Nellie McClung Public School
Elementary: Public
1.40 km
Pleasantville Public School
Elementary: Public
1.07 km
Anne Frank Public School
Elementary: Public
0.84 km
Herbert H Carnegie Public School
Elementary: Public
1.40 km
École secondaire Norval-Morrisseau
Secondary: Public
2.29 km
Alexander MacKenzie High School
Secondary: Public
1.55 km
Langstaff Secondary School
Secondary: Public
3.77 km
Stephen Lewis Secondary School
Secondary: Public
3.52 km
Richmond Hill High School
Secondary: Public
4.50 km
St Theresa of Lisieux Catholic High School
Secondary: Catholic
3.13 km
$
$2,398,000
- 5 bath
- 5 bed
- 3000 sqft
143 Queen Filomena Avenue, Vaughan, Ontario • L6A 0H7 • Patterson
$
$2,198,880
- 5 bath
- 5 bed
- 3500 sqft
71 Highgrove Crescent, Richmond Hill, Ontario • L4C 7W7 • Mill Pond









