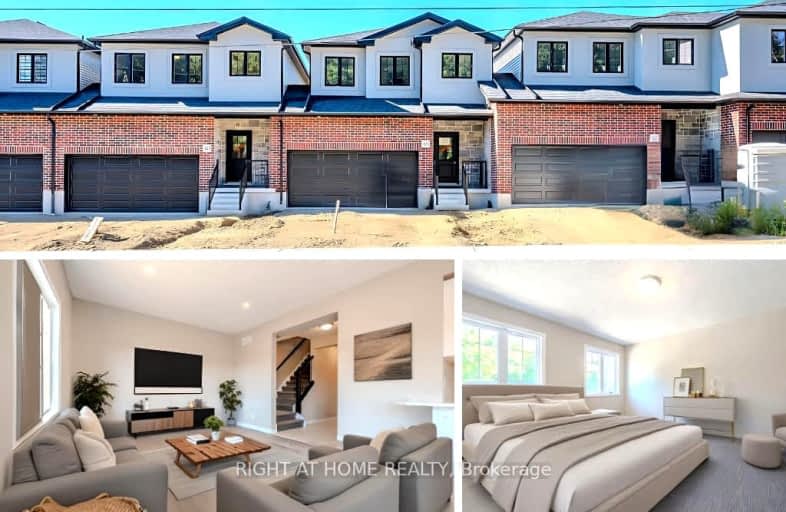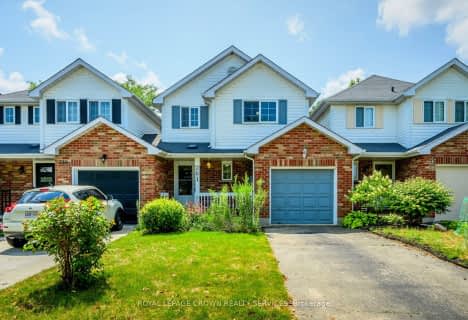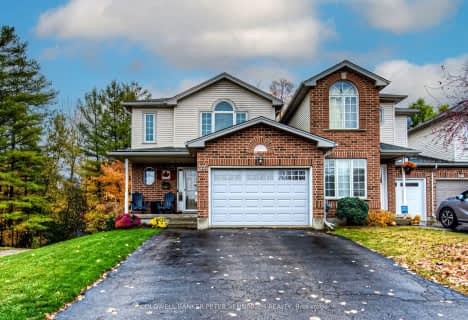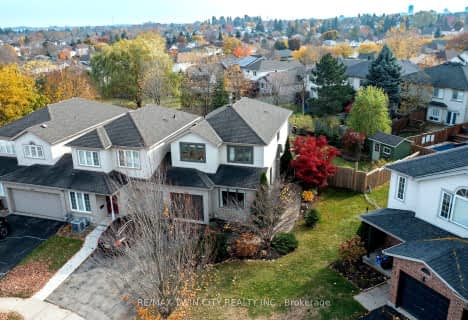Car-Dependent
- Most errands require a car.
Some Transit
- Most errands require a car.
Somewhat Bikeable
- Most errands require a car.

Lexington Public School
Elementary: PublicSandowne Public School
Elementary: PublicBridgeport Public School
Elementary: PublicSt Matthew Catholic Elementary School
Elementary: CatholicSt Luke Catholic Elementary School
Elementary: CatholicLester B Pearson PS Public School
Elementary: PublicRosemount - U Turn School
Secondary: PublicSt David Catholic Secondary School
Secondary: CatholicKitchener Waterloo Collegiate and Vocational School
Secondary: PublicBluevale Collegiate Institute
Secondary: PublicWaterloo Collegiate Institute
Secondary: PublicCameron Heights Collegiate Institute
Secondary: Public-
Kiwanis dog park
Kitchener ON 1.1km -
Angler Way Park
Waterloo ON 1.93km -
Eastbridge Green
Waterloo ON 1.95km
-
BMO Bank of Montreal
425 University Ave E, Waterloo ON N2K 4C9 1.13km -
Scotiabank
504 Lancaster St W, Kitchener ON N2K 1L9 2.64km -
President's Choice Financial ATM
555 Davenport Rd, Waterloo ON N2L 6L2 2.88km











