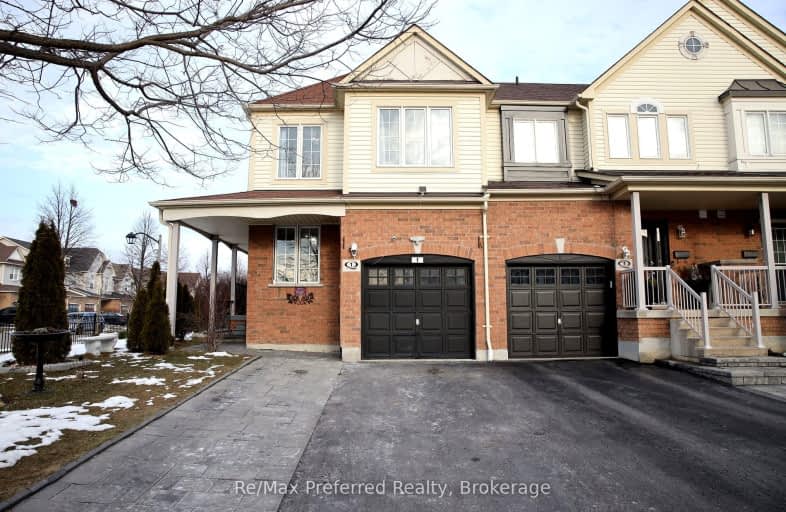Somewhat Walkable
- Some errands can be accomplished on foot.
Some Transit
- Most errands require a car.
Bikeable
- Some errands can be accomplished on bike.

St Bernard Catholic School
Elementary: CatholicOrmiston Public School
Elementary: PublicFallingbrook Public School
Elementary: PublicGlen Dhu Public School
Elementary: PublicSir Samuel Steele Public School
Elementary: PublicSt Mark the Evangelist Catholic School
Elementary: CatholicÉSC Saint-Charles-Garnier
Secondary: CatholicAll Saints Catholic Secondary School
Secondary: CatholicAnderson Collegiate and Vocational Institute
Secondary: PublicFather Leo J Austin Catholic Secondary School
Secondary: CatholicDonald A Wilson Secondary School
Secondary: PublicSinclair Secondary School
Secondary: Public-
Heard Park
Whitby ON 2.37km -
Medland Park
46 Medland Ave, Whitby ON 2.95km -
Country Lane Park
Whitby ON 3.16km
-
Meridian Credit Union ATM
4061 Thickson Rd N, Whitby ON L1R 2X3 0.78km -
TD Bank Financial Group
110 Taunton Rd W, Whitby ON L1R 3H8 1.78km -
BMO Bank of Montreal
3 Baldwin St, Whitby ON L1M 1A2 4.18km
- 3 bath
- 4 bed
- 2000 sqft
50 Mountainside Crescent, Whitby, Ontario • L1R 0P4 • Rolling Acres







