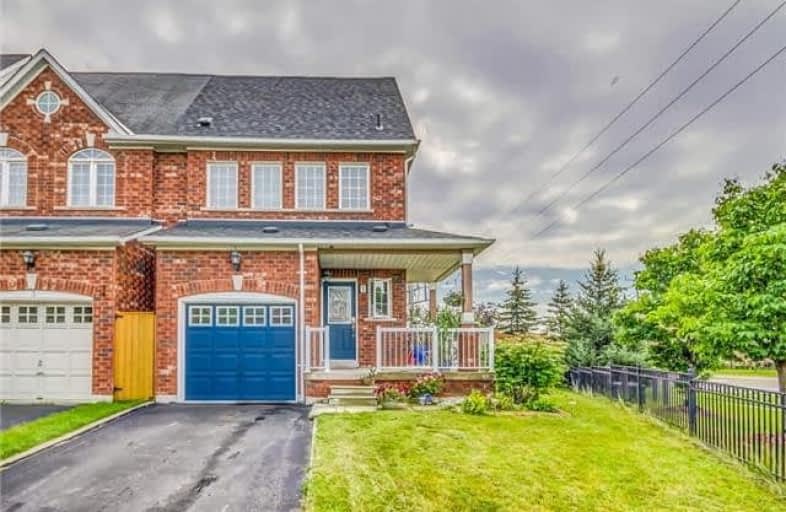
St Bernard Catholic School
Elementary: Catholic
1.68 km
Fallingbrook Public School
Elementary: Public
1.58 km
Glen Dhu Public School
Elementary: Public
2.22 km
Sir Samuel Steele Public School
Elementary: Public
0.96 km
John Dryden Public School
Elementary: Public
1.46 km
St Mark the Evangelist Catholic School
Elementary: Catholic
1.28 km
Father Donald MacLellan Catholic Sec Sch Catholic School
Secondary: Catholic
3.10 km
ÉSC Saint-Charles-Garnier
Secondary: Catholic
2.43 km
Monsignor Paul Dwyer Catholic High School
Secondary: Catholic
3.17 km
Anderson Collegiate and Vocational Institute
Secondary: Public
4.09 km
Father Leo J Austin Catholic Secondary School
Secondary: Catholic
1.57 km
Sinclair Secondary School
Secondary: Public
1.01 km




