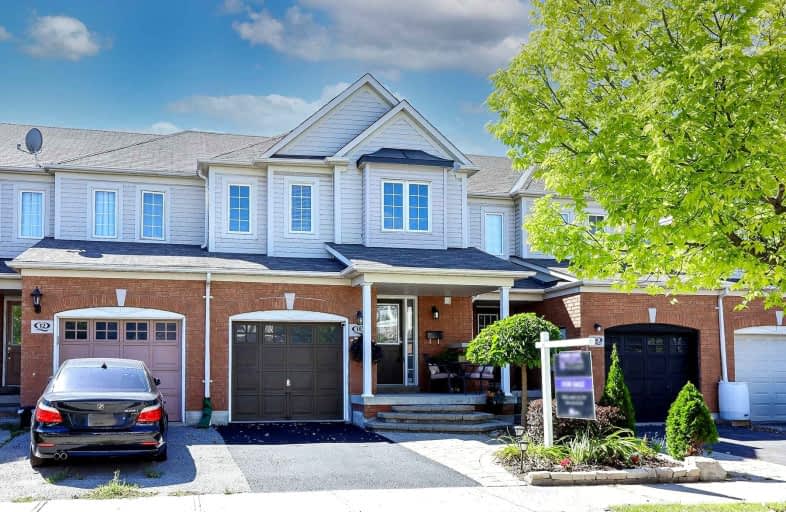
St Bernard Catholic School
Elementary: Catholic
1.04 km
Ormiston Public School
Elementary: Public
1.55 km
Fallingbrook Public School
Elementary: Public
0.82 km
Glen Dhu Public School
Elementary: Public
1.76 km
Sir Samuel Steele Public School
Elementary: Public
1.44 km
St Mark the Evangelist Catholic School
Elementary: Catholic
1.49 km
ÉSC Saint-Charles-Garnier
Secondary: Catholic
1.62 km
All Saints Catholic Secondary School
Secondary: Catholic
3.62 km
Anderson Collegiate and Vocational Institute
Secondary: Public
3.79 km
Father Leo J Austin Catholic Secondary School
Secondary: Catholic
0.96 km
Donald A Wilson Secondary School
Secondary: Public
3.75 km
Sinclair Secondary School
Secondary: Public
0.18 km














