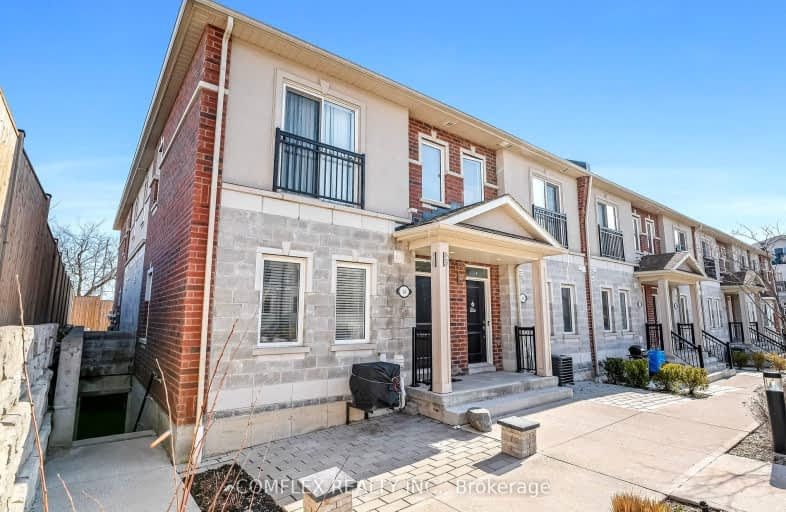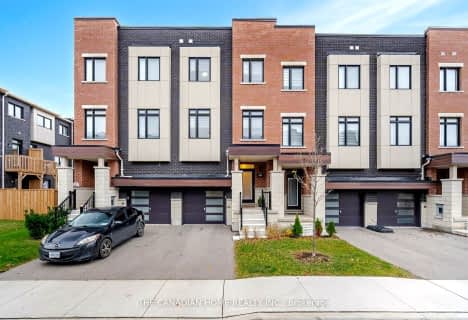Somewhat Walkable
- Some errands can be accomplished on foot.
58
/100
Some Transit
- Most errands require a car.
45
/100
Somewhat Bikeable
- Most errands require a car.
40
/100

St Theresa Catholic School
Elementary: Catholic
0.33 km
ÉÉC Jean-Paul II
Elementary: Catholic
0.77 km
C E Broughton Public School
Elementary: Public
0.25 km
Sir William Stephenson Public School
Elementary: Public
1.84 km
Pringle Creek Public School
Elementary: Public
0.99 km
Julie Payette
Elementary: Public
0.88 km
Father Donald MacLellan Catholic Sec Sch Catholic School
Secondary: Catholic
3.69 km
Henry Street High School
Secondary: Public
2.09 km
R S Mclaughlin Collegiate and Vocational Institute
Secondary: Public
3.74 km
Anderson Collegiate and Vocational Institute
Secondary: Public
0.34 km
Father Leo J Austin Catholic Secondary School
Secondary: Catholic
3.21 km
Sinclair Secondary School
Secondary: Public
4.09 km
-
Ash Street Park
Ash St (Mary St), Whitby ON 1.35km -
Whitby Optimist Park
1.48km -
Fallingbrook Park
2.25km
-
TD Bank Financial Group
404 Dundas St W, Whitby ON L1N 2M7 1.85km -
TD Canada Trust ATM
404 Dundas St W, Whitby ON L1N 2M7 1.86km -
Dr. Walden
3050 Garden St, Whitby ON L1R 2G7 2.33km







