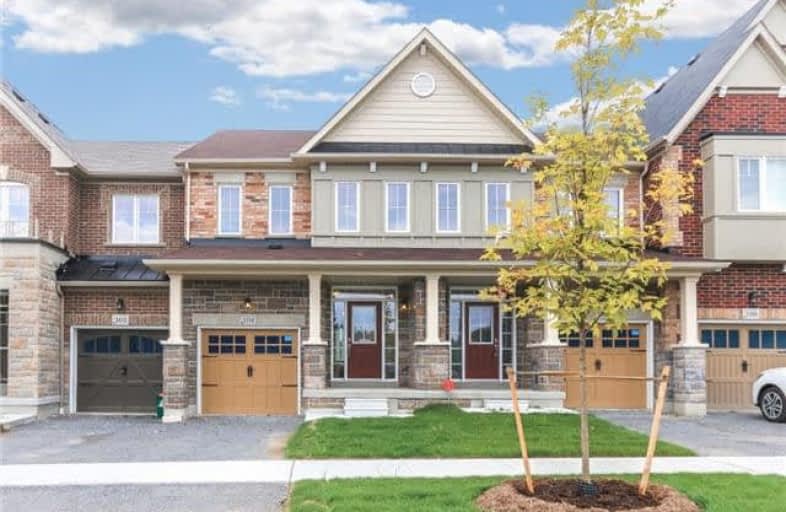Sold on Oct 01, 2018
Note: Property is not currently for sale or for rent.

-
Type: Att/Row/Twnhouse
-
Style: 2-Storey
-
Size: 1500 sqft
-
Lot Size: 19.69 x 99.74 Feet
-
Age: No Data
-
Days on Site: 27 Days
-
Added: Sep 07, 2019 (3 weeks on market)
-
Updated:
-
Last Checked: 2 months ago
-
MLS®#: E4234563
-
Listed By: Royal lepage connect realty, brokerage
***Brand New Quality Built Luvian Townhome!***Impressive Bright Open Concept Design W/The Latest Finishes!***9 Ft Smooth Ceilings On Main Floor***Dream White Kitchen W/Upgraded Quartz Countertop***Beautiful Hardwood Flooring & Staircase With Wrought Iron Pickets***Convenient 2nd Floor Laundry Rm***Master Ensuite With Soaker Tub & Sep Shower*** Handy Interior Access To Garage***Steps To Shopping, Public Transit, Park***Top Rated Schools*** Easy Access To 407!
Extras
**Quartz Counter In Kitchen***Ceramic Backsplash***Central Air***Roughed In Central Vac***High Efficiency Furnace***Under Tarion New Home Warranty***An Excellent Family Community!!!***
Property Details
Facts for 104 Cathedral Drive, Whitby
Status
Days on Market: 27
Last Status: Sold
Sold Date: Oct 01, 2018
Closed Date: Oct 12, 2018
Expiry Date: Nov 04, 2018
Sold Price: $552,000
Unavailable Date: Oct 01, 2018
Input Date: Sep 04, 2018
Property
Status: Sale
Property Type: Att/Row/Twnhouse
Style: 2-Storey
Size (sq ft): 1500
Area: Whitby
Community: Rolling Acres
Availability Date: Flexible
Inside
Bedrooms: 3
Bathrooms: 3
Kitchens: 1
Rooms: 6
Den/Family Room: No
Air Conditioning: Central Air
Fireplace: No
Laundry Level: Upper
Washrooms: 3
Building
Basement: Unfinished
Heat Type: Forced Air
Heat Source: Gas
Exterior: Brick
Water Supply: Municipal
Special Designation: Unknown
Parking
Driveway: Mutual
Garage Spaces: 1
Garage Type: Attached
Covered Parking Spaces: 1
Total Parking Spaces: 2
Fees
Tax Year: 2017
Tax Legal Description: Part Block 1,**See Remaining On Att. Schedule B
Highlights
Feature: Park
Feature: Public Transit
Land
Cross Street: Taunton And Thickson
Municipality District: Whitby
Fronting On: West
Pool: None
Sewer: Sewers
Lot Depth: 99.74 Feet
Lot Frontage: 19.69 Feet
Lot Irregularities: Easement For Entries
Rooms
Room details for 104 Cathedral Drive, Whitby
| Type | Dimensions | Description |
|---|---|---|
| Great Rm Main | 3.44 x 5.49 | Hardwood Floor, Open Concept, W/O To Deck |
| Kitchen Main | 3.86 x 5.73 | Ceramic Floor, Quartz Counter, Open Concept |
| Breakfast Main | 3.86 x 5.73 | Combined W/Kitchen, Breakfast Bar, Eat-In Kitchen |
| Master 2nd | 3.73 x 4.39 | Broadloom, 4 Pc Ensuite, Separate Shower |
| Br 2nd | 2.61 x 4.02 | Broadloom, Double Closet |
| Br 2nd | 3.00 x 3.12 | Broadloom, Double Closet |
| Laundry 2nd | 1.80 x 2.60 | Ceramic Floor, Laundry Sink, Linen Closet |
| XXXXXXXX | XXX XX, XXXX |
XXXX XXX XXXX |
$XXX,XXX |
| XXX XX, XXXX |
XXXXXX XXX XXXX |
$XXX,XXX |
| XXXXXXXX XXXX | XXX XX, XXXX | $552,000 XXX XXXX |
| XXXXXXXX XXXXXX | XXX XX, XXXX | $556,789 XXX XXXX |

St Bernard Catholic School
Elementary: CatholicFallingbrook Public School
Elementary: PublicGlen Dhu Public School
Elementary: PublicSir Samuel Steele Public School
Elementary: PublicJohn Dryden Public School
Elementary: PublicSt Mark the Evangelist Catholic School
Elementary: CatholicFather Donald MacLellan Catholic Sec Sch Catholic School
Secondary: CatholicÉSC Saint-Charles-Garnier
Secondary: CatholicMonsignor Paul Dwyer Catholic High School
Secondary: CatholicAnderson Collegiate and Vocational Institute
Secondary: PublicFather Leo J Austin Catholic Secondary School
Secondary: CatholicSinclair Secondary School
Secondary: Public

