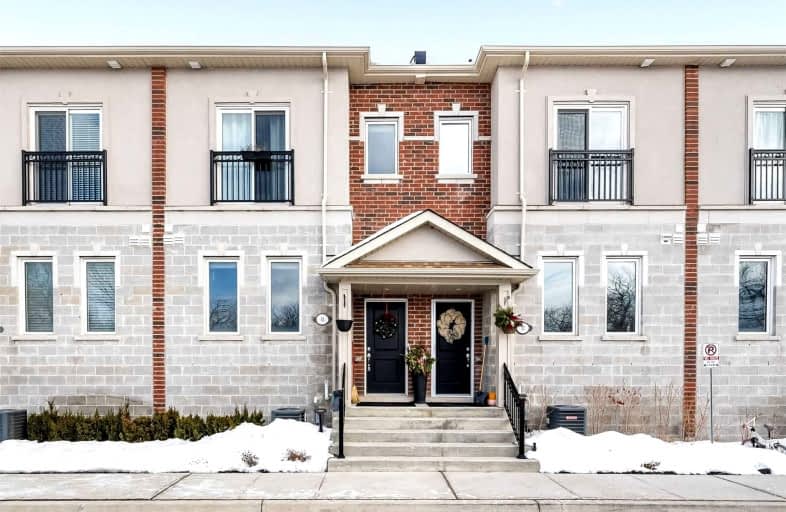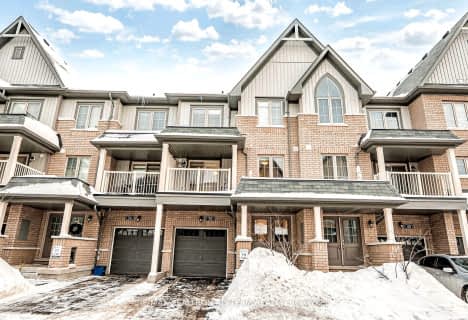Car-Dependent
- Almost all errands require a car.
Some Transit
- Most errands require a car.
Somewhat Bikeable
- Most errands require a car.

St Theresa Catholic School
Elementary: CatholicÉÉC Jean-Paul II
Elementary: CatholicC E Broughton Public School
Elementary: PublicSir William Stephenson Public School
Elementary: PublicPringle Creek Public School
Elementary: PublicJulie Payette
Elementary: PublicHenry Street High School
Secondary: PublicAll Saints Catholic Secondary School
Secondary: CatholicAnderson Collegiate and Vocational Institute
Secondary: PublicFather Leo J Austin Catholic Secondary School
Secondary: CatholicDonald A Wilson Secondary School
Secondary: PublicSinclair Secondary School
Secondary: Public-
Metro
70 Thickson Road South, Whitby 1.12km -
Almost Perfect Inc
100 Sunray Street, Whitby 1.63km -
M&M Food Market
1801 Dundas Street East, Whitby 1.9km
-
The Beer Store
301 Dundas Street East, Whitby 1.04km -
LCBO
74 Thickson Road South, Whitby 1.21km -
LCBO
111 Gilbert Street East, Whitby 1.3km
-
Dairy Queen Grill & Chill
1003 Dundas Street East, Whitby 0.24km -
Los Cabos Cantina & Grill
1009 Dundas Street East, Whitby 0.25km -
Big Uncle Wings
1100 Dundas Street East, Whitby 0.26km
-
Monkey Business Indoor Play
1121 Dundas Street East b5, Whitby 0.34km -
Tim Hortons
207 Anderson Street, Whitby 0.46km -
Tim Hortons
1208 Dundas Street East, Whitby 0.47km
-
TD Canada Trust Branch and ATM
80 Thickson Road South, Whitby 1.16km -
CIBC Branch with ATM
80 Thickson Road South, Whitby 1.19km -
CIBC Branch with ATM
101 Brock Street North, Whitby 1.23km
-
Petro-Canada
620 Dundas Street East, Whitby 0.49km -
On The Run - Convenience Store
1519 Dundas Street East, Whitby 0.93km -
Pioneer - Gas Station
1519 Dundas Street East, Whitby 0.93km
-
Yoga Retreats by Bodysculpt Fitness and Yoga
Tulum, Mexico, Whitby 0.49km -
C Movements
48 Jerseyville Way, Whitby 0.64km -
Veda Yoga and Wellness
209 Dundas Street East, Whitby 1.13km
-
Wyndfield Park
876 Bradley Drive, Whitby 0.37km -
Rosedale Park
Whitby 0.61km -
Lupin Park
Whitby 0.88km
-
Whitby Public Library - Central Library
405 Dundas Street West, Whitby 1.64km -
Whitby Public Library - Rossland Branch
701 Rossland Road East, Whitby 1.87km -
Trent Durham Library & Learning Centre
55 Thornton Road South Suite 102, Oshawa 3.02km
-
TLC
301 Colborne Street East, Whitby 0.93km -
Hearing Excellence - Whitby
82 Thickson Road South Unit #4, Whitby 1.25km -
Community Respiratory Services
Saint John Street East King E, Whitby 1.25km
-
Pharmasave Pringle Creek
728 Anderson Street, Whitby 1.07km -
Metro Pharmacy
70 Thickson Road South, Whitby 1.12km -
Metro
70 Thickson Road South, Whitby 1.12km
-
THICKSON PLACE
80 Thickson Road South, Whitby 1.21km -
Dollarstore
307 Brock Street South, Whitby 1.29km -
Whitby Plaza Convenience
313 Brock Street South, Whitby 1.3km
-
Landmark Cinemas 24 Whitby
75 Consumers Drive, Whitby 2.03km
-
Sham Rock's Pub & Grill House
1100 Dundas Street East, Whitby 0.26km -
Durham Celtic Supporters Club Canada
110 Ash Street, Whitby 1.03km -
The Gryphon Pub
114 Dundas Street East, Whitby 1.13km












