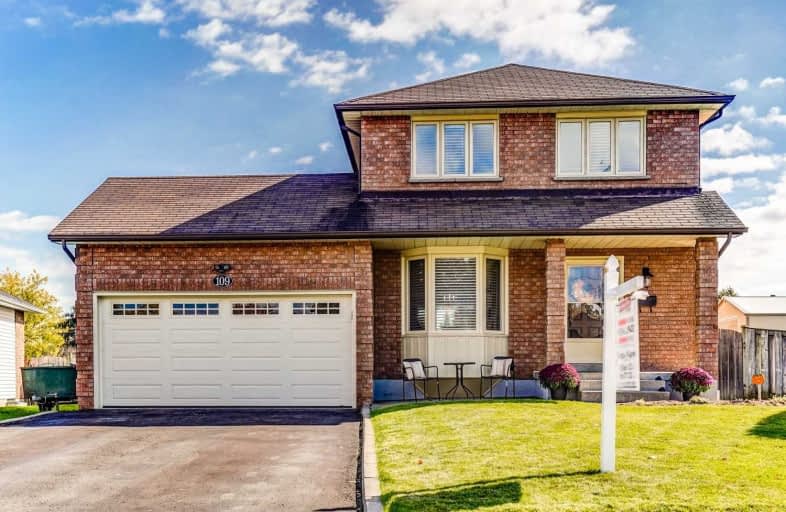
St Theresa Catholic School
Elementary: Catholic
0.87 km
St Paul Catholic School
Elementary: Catholic
1.21 km
Stephen G Saywell Public School
Elementary: Public
1.40 km
Dr Robert Thornton Public School
Elementary: Public
0.43 km
C E Broughton Public School
Elementary: Public
1.22 km
Bellwood Public School
Elementary: Public
1.47 km
Father Donald MacLellan Catholic Sec Sch Catholic School
Secondary: Catholic
2.51 km
Durham Alternative Secondary School
Secondary: Public
2.84 km
Monsignor Paul Dwyer Catholic High School
Secondary: Catholic
2.73 km
R S Mclaughlin Collegiate and Vocational Institute
Secondary: Public
2.54 km
Anderson Collegiate and Vocational Institute
Secondary: Public
1.01 km
Father Leo J Austin Catholic Secondary School
Secondary: Catholic
2.95 km














