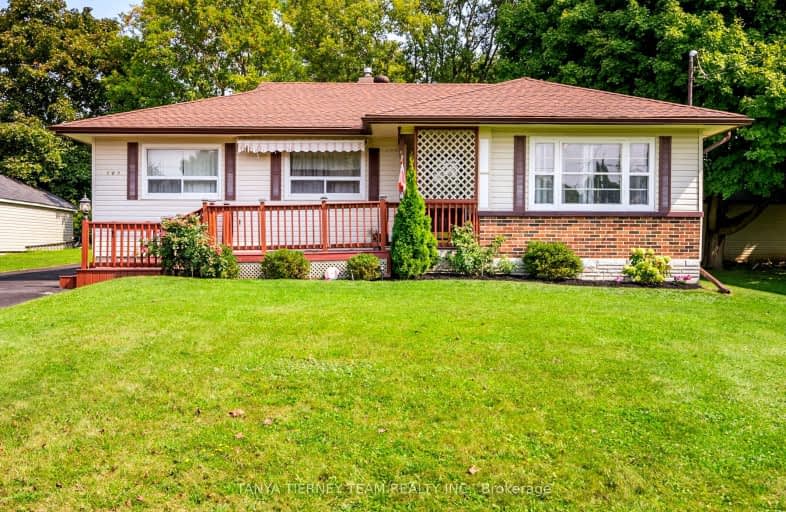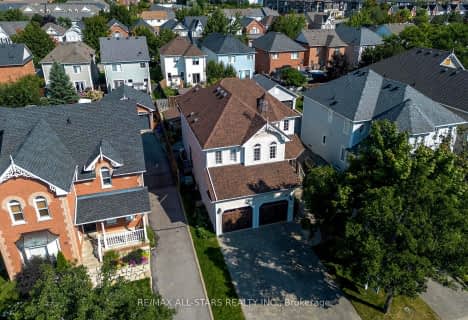Somewhat Walkable
- Some errands can be accomplished on foot.
61
/100
Some Transit
- Most errands require a car.
28
/100
Somewhat Bikeable
- Most errands require a car.
41
/100

St Leo Catholic School
Elementary: Catholic
0.48 km
Meadowcrest Public School
Elementary: Public
0.87 km
Winchester Public School
Elementary: Public
0.46 km
Blair Ridge Public School
Elementary: Public
1.23 km
Brooklin Village Public School
Elementary: Public
0.89 km
Chris Hadfield P.S. (Elementary)
Elementary: Public
1.12 km
ÉSC Saint-Charles-Garnier
Secondary: Catholic
5.00 km
Brooklin High School
Secondary: Public
0.61 km
All Saints Catholic Secondary School
Secondary: Catholic
7.56 km
Father Leo J Austin Catholic Secondary School
Secondary: Catholic
5.85 km
Donald A Wilson Secondary School
Secondary: Public
7.76 km
Sinclair Secondary School
Secondary: Public
4.97 km
-
Cachet Park
140 Cachet Blvd, Whitby ON 1.41km -
Cullen Central Park
Whitby ON 5.32km -
Country Lane Park
Whitby ON 6.58km
-
Meridian Credit Union ATM
4061 Thickson Rd N, Whitby ON L1R 2X3 4.95km -
CIBC
308 Taunton Rd E, Whitby ON L1R 0H4 5km -
RBC Royal Bank
480 Taunton Rd E (Baldwin), Whitby ON L1N 5R5 5.18km




