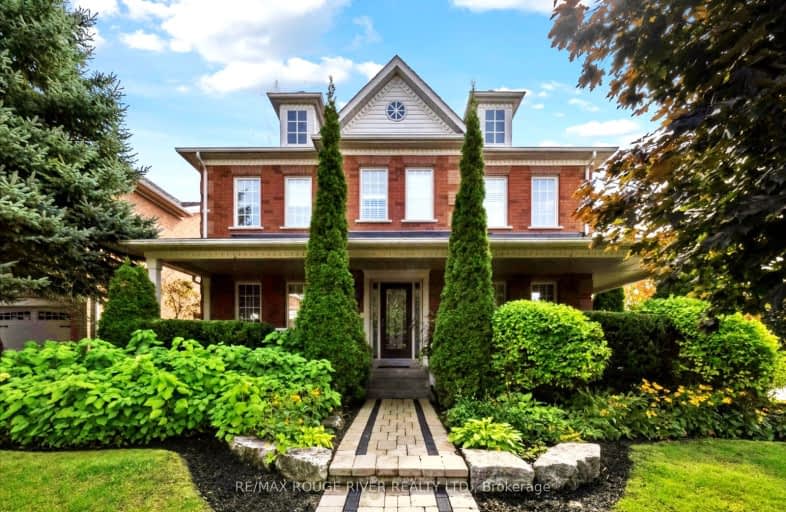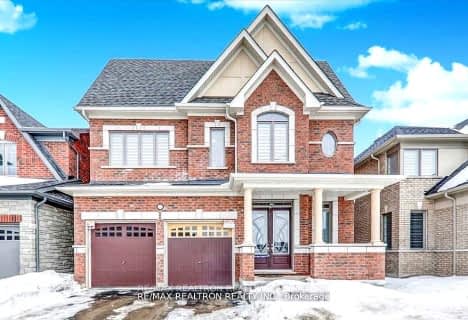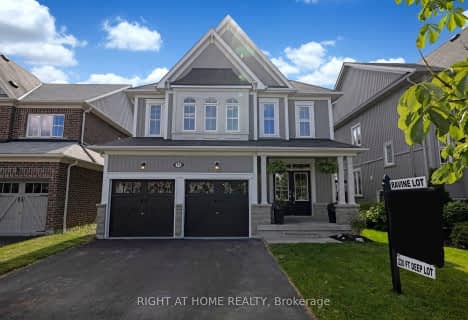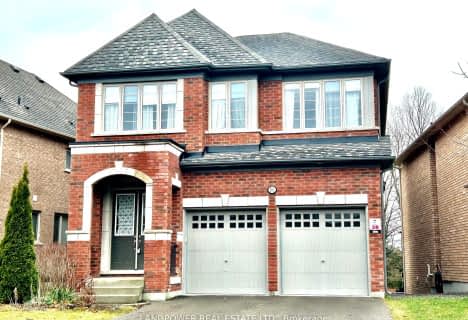

St Leo Catholic School
Elementary: CatholicMeadowcrest Public School
Elementary: PublicSt John Paull II Catholic Elementary School
Elementary: CatholicWinchester Public School
Elementary: PublicBlair Ridge Public School
Elementary: PublicBrooklin Village Public School
Elementary: PublicÉSC Saint-Charles-Garnier
Secondary: CatholicBrooklin High School
Secondary: PublicAll Saints Catholic Secondary School
Secondary: CatholicFather Leo J Austin Catholic Secondary School
Secondary: CatholicDonald A Wilson Secondary School
Secondary: PublicSinclair Secondary School
Secondary: Public-
Cachet Park
140 Cachet Blvd, Whitby ON 0.8km -
Tampa Park
Oshawa ON 6.54km -
Baycliffe Park
67 Baycliffe Dr, Whitby ON L1P 1W7 7.03km
-
Bitcoin Depot ATM
200 Carnwith Dr W, Brooklin ON L1M 2J8 0.66km -
TD Canada Trust ATM
12 Winchester Rd E (Winchester and Baldwin Street), Brooklin ON L1M 1B3 1.42km -
TD Canada Trust Branch and ATM
12 Winchester Rd E, Brooklin ON L1M 1B3 1.43km
- 4 bath
- 4 bed
- 2500 sqft
2433 Equestrian Crescent Crescent, Oshawa, Ontario • L1L 0L9 • Windfields
- 4 bath
- 4 bed
- 2500 sqft
2392 Dress Circle Crescent, Oshawa, Ontario • L1L 0L9 • Windfields













