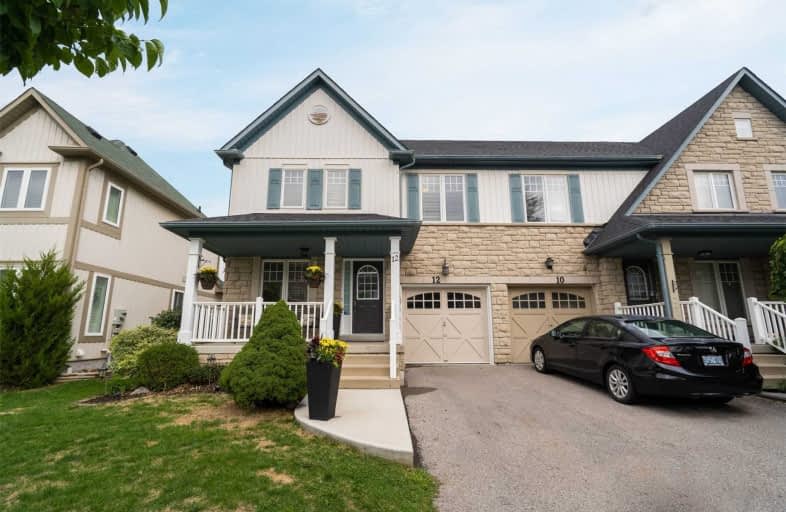
ÉIC Saint-Charles-Garnier
Elementary: Catholic
0.26 km
Ormiston Public School
Elementary: Public
1.48 km
Fallingbrook Public School
Elementary: Public
1.45 km
St Matthew the Evangelist Catholic School
Elementary: Catholic
1.68 km
Jack Miner Public School
Elementary: Public
1.40 km
Robert Munsch Public School
Elementary: Public
0.54 km
ÉSC Saint-Charles-Garnier
Secondary: Catholic
0.27 km
Brooklin High School
Secondary: Public
5.09 km
All Saints Catholic Secondary School
Secondary: Catholic
2.87 km
Father Leo J Austin Catholic Secondary School
Secondary: Catholic
1.82 km
Donald A Wilson Secondary School
Secondary: Public
3.06 km
Sinclair Secondary School
Secondary: Public
1.43 km






