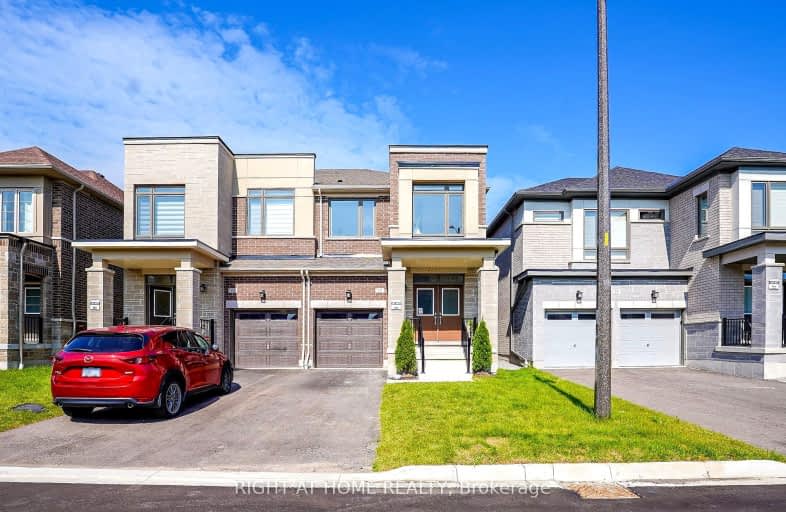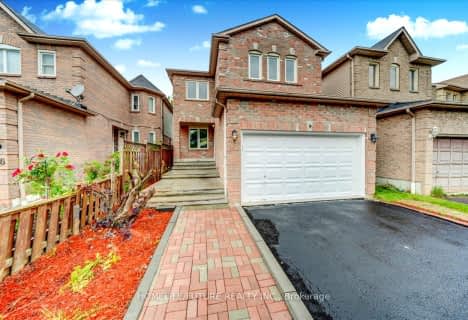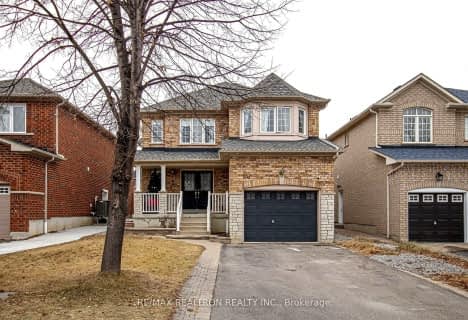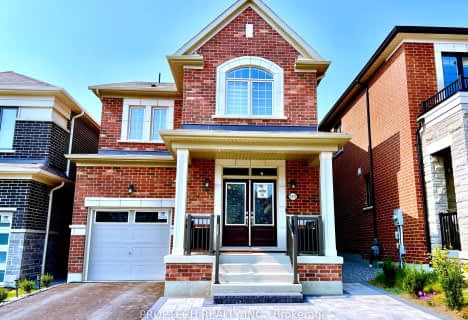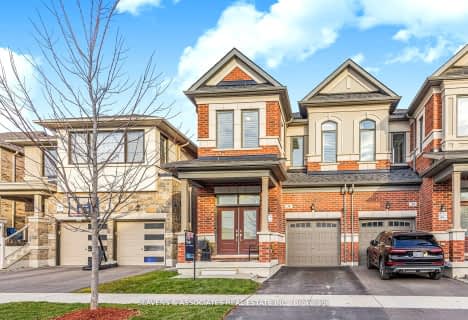Car-Dependent
- Almost all errands require a car.
Some Transit
- Most errands require a car.
Somewhat Bikeable
- Most errands require a car.

All Saints Elementary Catholic School
Elementary: CatholicColonel J E Farewell Public School
Elementary: PublicSt Luke the Evangelist Catholic School
Elementary: CatholicJack Miner Public School
Elementary: PublicCaptain Michael VandenBos Public School
Elementary: PublicWilliamsburg Public School
Elementary: PublicÉSC Saint-Charles-Garnier
Secondary: CatholicHenry Street High School
Secondary: PublicAll Saints Catholic Secondary School
Secondary: CatholicFather Leo J Austin Catholic Secondary School
Secondary: CatholicDonald A Wilson Secondary School
Secondary: PublicSinclair Secondary School
Secondary: Public-
Cullen Central Park
Whitby ON 2.15km -
Mullen Park
1 Mullen Dr, Ajax ON 6.44km -
Westney Heights Park and Playground
Ravenscroft Rd., Ajax ON 6.61km
-
RBC Royal Bank
480 Taunton Rd E (Baldwin), Whitby ON L1N 5R5 2.73km -
CoinFlip Bitcoin ATM
300 Dundas St E, Whitby ON L1N 2J1 3.6km -
HODL Bitcoin ATM - Happy Way Whitby
110 Dunlop St E, Whitby ON L1N 6J8 3.66km
- 4 bath
- 4 bed
- 2000 sqft
25 Christine Elliott Avenue, Whitby, Ontario • L1P 0B8 • Rural Whitby
- 3 bath
- 4 bed
- 2000 sqft
10 Deer Ridge Crescent, Whitby, Ontario • L1P 0P3 • Rural Whitby
