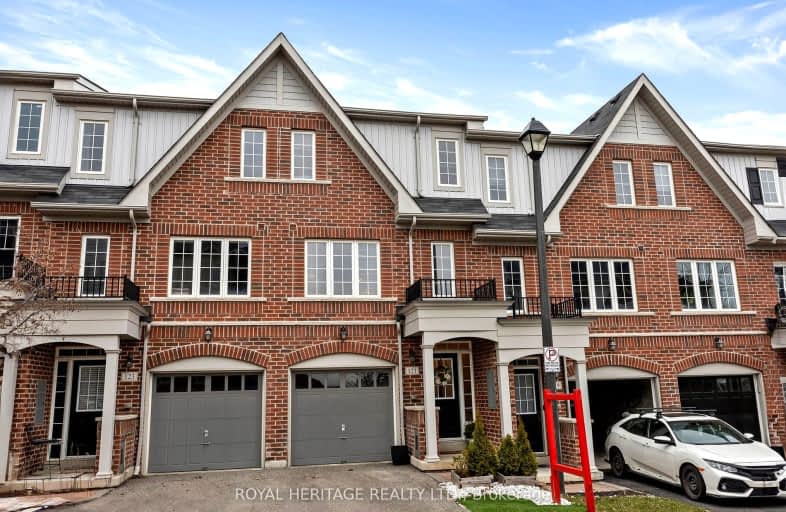Somewhat Walkable
- Some errands can be accomplished on foot.
Some Transit
- Most errands require a car.
Somewhat Bikeable
- Most errands require a car.

St Theresa Catholic School
Elementary: CatholicDr Robert Thornton Public School
Elementary: PublicÉÉC Jean-Paul II
Elementary: CatholicC E Broughton Public School
Elementary: PublicBellwood Public School
Elementary: PublicPringle Creek Public School
Elementary: PublicFather Donald MacLellan Catholic Sec Sch Catholic School
Secondary: CatholicHenry Street High School
Secondary: PublicMonsignor Paul Dwyer Catholic High School
Secondary: CatholicR S Mclaughlin Collegiate and Vocational Institute
Secondary: PublicAnderson Collegiate and Vocational Institute
Secondary: PublicFather Leo J Austin Catholic Secondary School
Secondary: Catholic-
Sham Rock’s Pub & Grill House
1100 Dundas Street E, Whitby, ON L1N 2K2 0.51km -
Billie Jax Grill & Bar
1608 Dundas Street E, Whitby, ON L1N 2K8 0.63km -
Black Jack Bar & Grill
11- 1801 Dundas Street E, Whitby, ON L1N 0K3 1.17km
-
Coffee Culture
1525 Dundas St E, Whitby, ON L1P 0.31km -
Starbucks
80 Thickson Road S, Whitby, ON L1N 7T2 0.46km -
McDonald's
1615 Dundas St E, Whitby, ON L1N 2L1 0.53km
-
GoodLife Fitness
75 Consumers Dr, Whitby, ON L1N 2C2 1.63km -
Crunch Fitness
1629 Victoria Street E, Whitby, ON L1N 9W4 2.36km -
Durham Ultimate Fitness Club
725 Bloor Street West, Oshawa, ON L1J 5Y6 3.12km
-
Shoppers Drug Mart
1801 Dundas Street E, Whitby, ON L1N 2L3 1.16km -
I.D.A. - Jerry's Drug Warehouse
223 Brock St N, Whitby, ON L1N 4N6 1.97km -
Rexall
438 King Street W, Oshawa, ON L1J 2K9 3.25km
-
Pho Sam
1525 Dundas Street E, Unit 2 & 3, Whitby, ON L1N 2K6 0.31km -
A&W
1206 Dundas Street East, Whitby, ON L1N 2K5 0.34km -
Domino's Pizza
1525 Dundas Street E, Whitby, ON L1N 2K6 0.35km
-
Whitby Mall
1615 Dundas Street E, Whitby, ON L1N 7G3 0.64km -
Oshawa Centre
419 King Street W, Oshawa, ON L1J 2K5 3.17km -
Graziella Fine Jewellery Whitby
1615 Dundas Street East, Whitby, ON L1N 2L1 0.58km
-
Metro
70 Thickson Rd S, Whitby, ON L1N 7T2 0.37km -
Shah Trading Company
280 Hopkins Street, Whitby, ON L1N 2B9 0.45km -
The Real Canadian Wholesale Club
400 Glen Hill Drive, Whitby, ON L1N 7R6 0.43km
-
Liquor Control Board of Ontario
74 Thickson Road S, Whitby, ON L1N 7T2 0.45km -
LCBO
400 Gibb Street, Oshawa, ON L1J 0B2 3.4km -
LCBO
629 Victoria Street W, Whitby, ON L1N 0E4 3.55km
-
Midway Nissan
1300 Dundas Street East, Whitby, ON L1N 2K5 0.25km -
Gus Brown Buick GMC
1201 Dundas Street E, Whitby, ON L1N 2K6 0.33km -
Whitby Shell
1603 Dundas Street E, Whitby, ON L1N 2K9 0.56km
-
Landmark Cinemas
75 Consumers Drive, Whitby, ON L1N 9S2 1.62km -
Regent Theatre
50 King Street E, Oshawa, ON L1H 1B3 4.78km -
Cineplex Odeon
248 Kingston Road E, Ajax, ON L1S 1G1 7.7km
-
Whitby Public Library
405 Dundas Street W, Whitby, ON L1N 6A1 2.33km -
Whitby Public Library
701 Rossland Road E, Whitby, ON L1N 8Y9 2.51km -
Oshawa Public Library, McLaughlin Branch
65 Bagot Street, Oshawa, ON L1H 1N2 4.44km
-
Lakeridge Health
1 Hospital Court, Oshawa, ON L1G 2B9 4.18km -
Ontario Shores Centre for Mental Health Sciences
700 Gordon Street, Whitby, ON L1N 5S9 4.49km -
Lakeridge Health Ajax Pickering Hospital
580 Harwood Avenue S, Ajax, ON L1S 2J4 9.46km
-
Ash Street Park
Ash St (Mary St), Whitby ON 1.9km -
Peel Park
Burns St (Athol St), Whitby ON 1.9km -
College Downs Park
9 Ladies College Dr, Whitby ON L1N 6H1 1.94km
-
TD Bank Financial Group
80 Thickson Rd N (Nichol Ave), Whitby ON L1N 3R1 0.38km -
RBC Royal Bank ATM
1602 Dundas St E, Whitby ON L1N 2K8 0.6km -
Localcoin Bitcoin ATM - Anderson Jug City
728 Anderson St, Whitby ON L1N 3V6 1.44km













