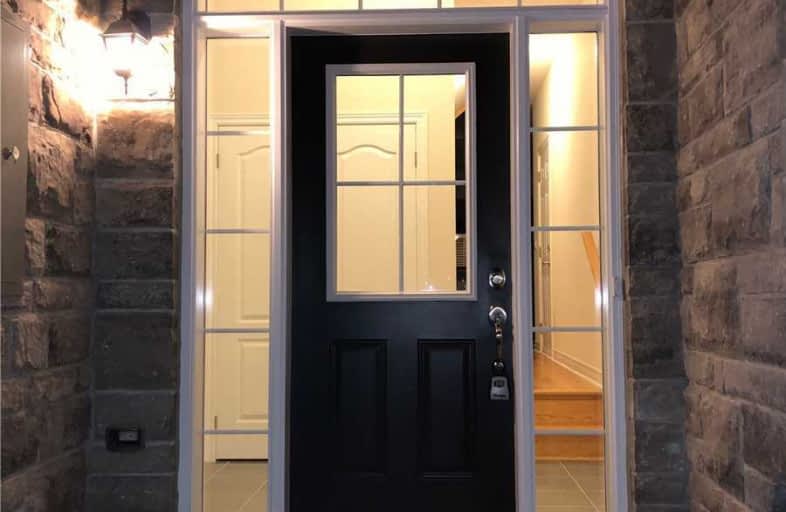
St Bernard Catholic School
Elementary: Catholic
1.59 km
Fallingbrook Public School
Elementary: Public
1.57 km
Glen Dhu Public School
Elementary: Public
2.01 km
Sir Samuel Steele Public School
Elementary: Public
0.57 km
John Dryden Public School
Elementary: Public
1.07 km
St Mark the Evangelist Catholic School
Elementary: Catholic
0.90 km
Father Donald MacLellan Catholic Sec Sch Catholic School
Secondary: Catholic
2.73 km
ÉSC Saint-Charles-Garnier
Secondary: Catholic
2.60 km
Monsignor Paul Dwyer Catholic High School
Secondary: Catholic
2.82 km
Anderson Collegiate and Vocational Institute
Secondary: Public
3.78 km
Father Leo J Austin Catholic Secondary School
Secondary: Catholic
1.47 km
Sinclair Secondary School
Secondary: Public
1.15 km





