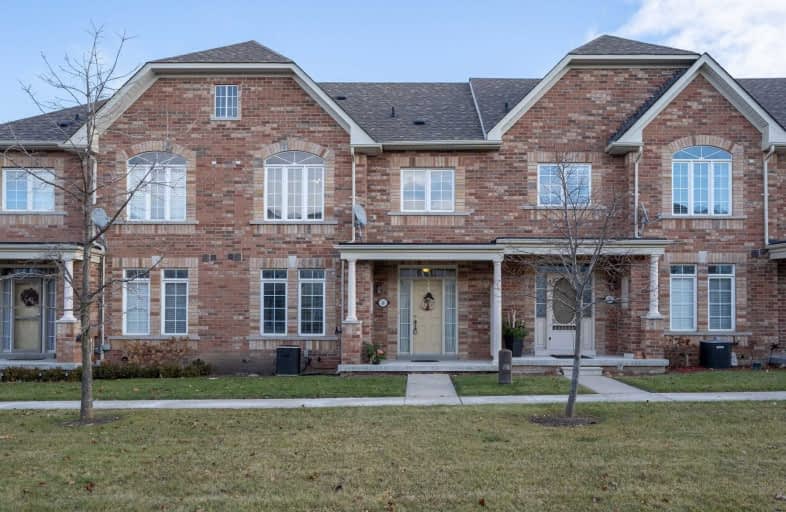
3D Walkthrough

St Bernard Catholic School
Elementary: Catholic
1.18 km
Ormiston Public School
Elementary: Public
0.88 km
Fallingbrook Public School
Elementary: Public
1.40 km
St Matthew the Evangelist Catholic School
Elementary: Catholic
0.68 km
Glen Dhu Public School
Elementary: Public
0.88 km
Pringle Creek Public School
Elementary: Public
1.48 km
ÉSC Saint-Charles-Garnier
Secondary: Catholic
2.12 km
All Saints Catholic Secondary School
Secondary: Catholic
1.85 km
Anderson Collegiate and Vocational Institute
Secondary: Public
2.17 km
Father Leo J Austin Catholic Secondary School
Secondary: Catholic
1.29 km
Donald A Wilson Secondary School
Secondary: Public
1.90 km
Sinclair Secondary School
Secondary: Public
2.09 km

