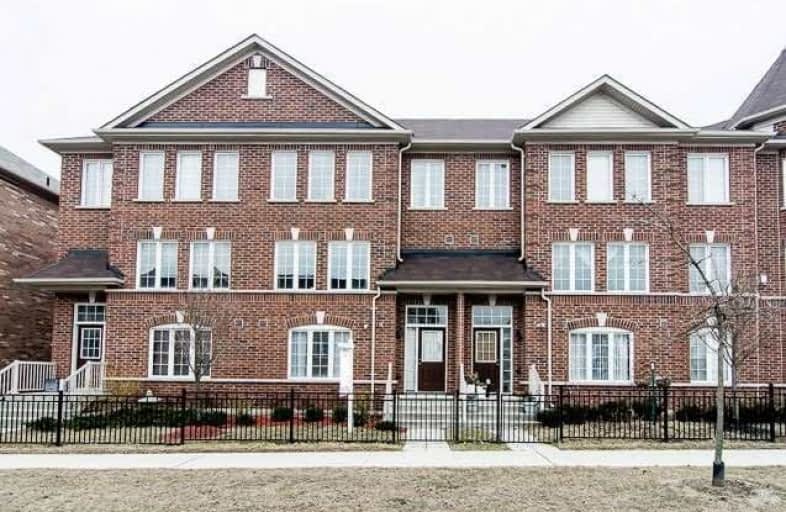Sold on Feb 04, 2019
Note: Property is not currently for sale or for rent.

-
Type: Att/Row/Twnhouse
-
Style: 3-Storey
-
Size: 2000 sqft
-
Lot Size: 19.69 x 78.93 Feet
-
Age: 6-15 years
-
Taxes: $4,056 per year
-
Days on Site: 19 Days
-
Added: Jan 16, 2019 (2 weeks on market)
-
Updated:
-
Last Checked: 1 month ago
-
MLS®#: E4338384
-
Listed By: Re/max jazz inc., brokerage
This Immaculate & Beautiful Like New Town Home Is Set In A Desirable & Convenient North Whitby Enclave. It Offers 3 Bdrms & 3 Bthrms W/ An Open Concept Layout That Accents All 2130 Sq Ft. Of Quality. The Bright Kitchen Has 2 Eating Options - The Breakfast Rm W/ Walk-Out To The 19X10.5 Ft Private Balcony. Dark Hardwood Flrs Enhance The Liv & Din Rms, & All Staircases. The Ground Level Family Rm Has Bright, South Facing Windows.
Extras
Features Incl. Interior Garage Access & R/I Bathrm On The Main Flr. Incl: Fridge, Stove, Dishwasher, Microwave/Hoodfan, Washer, Dryer, All Elec. Light Fixtures & Fans & Window Blinds. Possession Is Flexible But May Is Preferred.
Property Details
Facts for 15 Edison Way, Whitby
Status
Days on Market: 19
Last Status: Sold
Sold Date: Feb 04, 2019
Closed Date: May 10, 2019
Expiry Date: Apr 22, 2019
Sold Price: $535,900
Unavailable Date: Feb 04, 2019
Input Date: Jan 16, 2019
Property
Status: Sale
Property Type: Att/Row/Twnhouse
Style: 3-Storey
Size (sq ft): 2000
Age: 6-15
Area: Whitby
Community: Taunton North
Availability Date: May/Tba
Inside
Bedrooms: 3
Bathrooms: 3
Kitchens: 1
Rooms: 8
Den/Family Room: Yes
Air Conditioning: Central Air
Fireplace: No
Laundry Level: Main
Washrooms: 3
Utilities
Electricity: Yes
Gas: Yes
Cable: Yes
Telephone: Yes
Building
Basement: None
Heat Type: Forced Air
Heat Source: Gas
Exterior: Brick
Elevator: N
Water Supply: Municipal
Special Designation: Unknown
Retirement: N
Parking
Driveway: Private
Garage Spaces: 1
Garage Type: Built-In
Covered Parking Spaces: 1
Fees
Tax Year: 2018
Tax Legal Description: Plan 40M2415 Pt Blk 31 Rp 40R27826 Part 8
Taxes: $4,056
Land
Cross Street: Thickson & Taunton
Municipality District: Whitby
Fronting On: North
Pool: None
Sewer: Sewers
Lot Depth: 78.93 Feet
Lot Frontage: 19.69 Feet
Acres: < .50
Zoning: Dcc 256 - Condo
Waterfront: None
Additional Media
- Virtual Tour: https://www.homesandland.com/UnbrandedVirtualTour/?55613484&VirtualTourId=6406534
Rooms
Room details for 15 Edison Way, Whitby
| Type | Dimensions | Description |
|---|---|---|
| Family Ground | 5.30 x 3.71 | Walk-Out, Broadloom |
| Living Main | 4.45 x 3.70 | Open Concept, Hardwood Floor |
| Dining Main | 3.00 x 3.45 | Open Concept, Hardwood Floor |
| Kitchen Main | 3.60 x 2.20 | Open Concept, Ceramic Floor |
| Breakfast Main | 2.60 x 2.50 | Walk-Out, Ceramic Floor |
| Master 2nd | 3.40 x 5.30 | Ensuite Bath, W/I Closet |
| 2nd Br 2nd | 3.50 x 2.91 | Broadloom, Double |
| 3rd Br 2nd | 4.50 x 2.70 | Broadloom |
| XXXXXXXX | XXX XX, XXXX |
XXXX XXX XXXX |
$XXX,XXX |
| XXX XX, XXXX |
XXXXXX XXX XXXX |
$XXX,XXX | |
| XXXXXXXX | XXX XX, XXXX |
XXXXXX XXX XXXX |
$X,XXX |
| XXX XX, XXXX |
XXXXXX XXX XXXX |
$X,XXX |
| XXXXXXXX XXXX | XXX XX, XXXX | $535,900 XXX XXXX |
| XXXXXXXX XXXXXX | XXX XX, XXXX | $534,900 XXX XXXX |
| XXXXXXXX XXXXXX | XXX XX, XXXX | $1,890 XXX XXXX |
| XXXXXXXX XXXXXX | XXX XX, XXXX | $1,890 XXX XXXX |

St Bernard Catholic School
Elementary: CatholicFallingbrook Public School
Elementary: PublicGlen Dhu Public School
Elementary: PublicSir Samuel Steele Public School
Elementary: PublicJohn Dryden Public School
Elementary: PublicSt Mark the Evangelist Catholic School
Elementary: CatholicFather Donald MacLellan Catholic Sec Sch Catholic School
Secondary: CatholicÉSC Saint-Charles-Garnier
Secondary: CatholicMonsignor Paul Dwyer Catholic High School
Secondary: CatholicAnderson Collegiate and Vocational Institute
Secondary: PublicFather Leo J Austin Catholic Secondary School
Secondary: CatholicSinclair Secondary School
Secondary: Public

