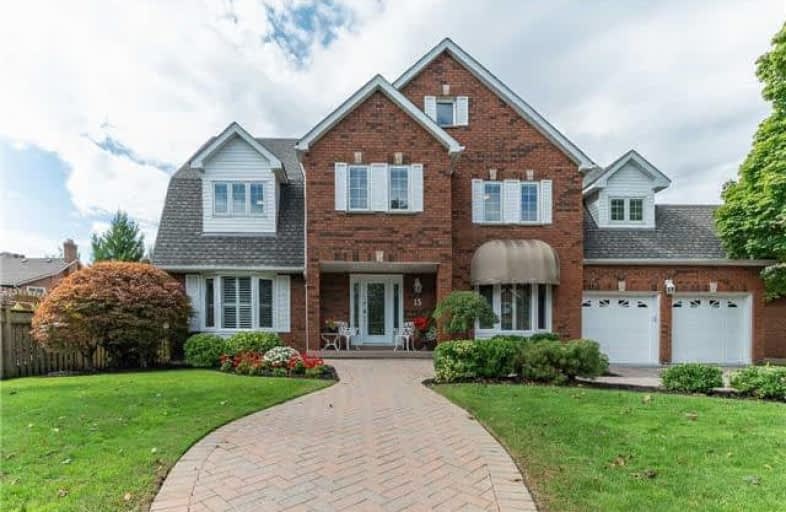
All Saints Elementary Catholic School
Elementary: CatholicSt Matthew the Evangelist Catholic School
Elementary: CatholicSt Luke the Evangelist Catholic School
Elementary: CatholicJack Miner Public School
Elementary: PublicCaptain Michael VandenBos Public School
Elementary: PublicWilliamsburg Public School
Elementary: PublicÉSC Saint-Charles-Garnier
Secondary: CatholicHenry Street High School
Secondary: PublicAll Saints Catholic Secondary School
Secondary: CatholicFather Leo J Austin Catholic Secondary School
Secondary: CatholicDonald A Wilson Secondary School
Secondary: PublicSinclair Secondary School
Secondary: Public- — bath
- — bed
- — sqft
Lot 13 Robert Attersley Drive Drive East, Whitby, Ontario • L1R 0B6 • Taunton North








