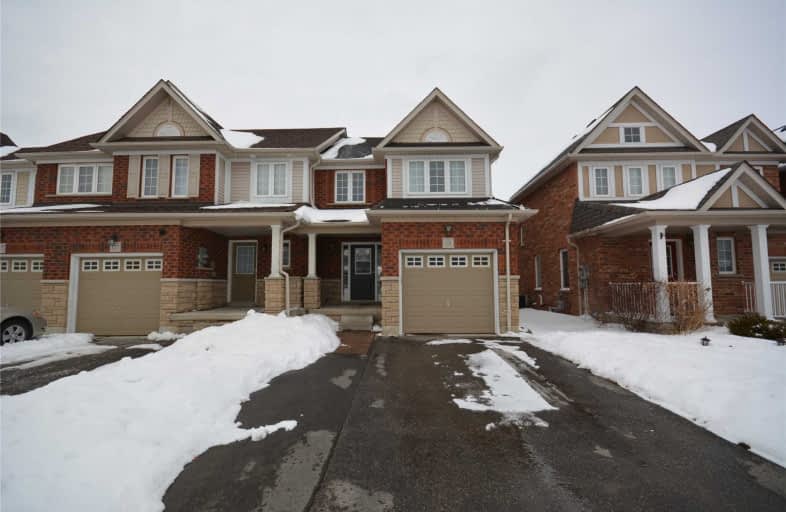Sold on Feb 20, 2019
Note: Property is not currently for sale or for rent.

-
Type: Att/Row/Twnhouse
-
Style: 2-Storey
-
Lot Size: 25.92 x 109.91 Feet
-
Age: No Data
-
Taxes: $4,039 per year
-
Days on Site: 6 Days
-
Added: Feb 14, 2019 (6 days on market)
-
Updated:
-
Last Checked: 2 months ago
-
MLS®#: E4359779
-
Listed By: Royal lepage frank real estate, brokerage
Spacious End Unit Townhome. 1,641 Sq.Ft. As Per Mpac Plus A Finished Basement With Kitchenette And 3Pc. Bathroom. This Home Has Brand New Broadloom Upstairs And Main Level Laminate. Kitchen Cabinets Have Been Replaced Plus Granite Countertops. Walkout From Kitchen. Convenient Entry From Garage To Basement. Immediate Possession Available. Easy Access To Taunton Road.
Extras
Include: Fridge, Stove, Washer, Dryer, Dishwasher, Microwave, Range Hood, All Window Coverings & Electric Light Fixtures. Exclude: Hwt. All Offers, If Any, Are Welcome On Monday February 18th At 5Pm, Please Register By 3Pm.
Property Details
Facts for 151 Lady May Drive, Whitby
Status
Days on Market: 6
Last Status: Sold
Sold Date: Feb 20, 2019
Closed Date: Mar 15, 2019
Expiry Date: May 13, 2019
Sold Price: $560,000
Unavailable Date: Feb 20, 2019
Input Date: Feb 14, 2019
Property
Status: Sale
Property Type: Att/Row/Twnhouse
Style: 2-Storey
Area: Whitby
Community: Rolling Acres
Availability Date: Immed./Tba
Inside
Bedrooms: 3
Bathrooms: 4
Kitchens: 1
Rooms: 6
Den/Family Room: No
Air Conditioning: Central Air
Fireplace: No
Washrooms: 4
Building
Basement: Finished
Heat Type: Forced Air
Heat Source: Gas
Exterior: Brick
Exterior: Vinyl Siding
Water Supply: Municipal
Special Designation: Unknown
Parking
Driveway: Private
Garage Spaces: 1
Garage Type: Attached
Covered Parking Spaces: 1
Fees
Tax Year: 2018
Tax Legal Description: Plan 40M2163 Pt Blk 78 Rp 40R23618 Part 7
Taxes: $4,039
Land
Cross Street: Garrard Street & Tau
Municipality District: Whitby
Fronting On: North
Pool: None
Sewer: Sewers
Lot Depth: 109.91 Feet
Lot Frontage: 25.92 Feet
Zoning: Residential
Additional Media
- Virtual Tour: https://tours.360studio.ca/idx/571922
Rooms
Room details for 151 Lady May Drive, Whitby
| Type | Dimensions | Description |
|---|---|---|
| Living Main | 3.18 x 5.14 | Laminate |
| Dining Main | 3.22 x 3.52 | Separate Rm, Laminate |
| Kitchen Main | 2.62 x 5.60 | W/O To Deck, Ceramic Floor, Granite Counter |
| Master 2nd | 4.02 x 5.13 | 4 Pc Ensuite, W/I Closet, Broadloom |
| 2nd Br 2nd | 2.81 x 4.05 | Broadloom |
| 3rd Br 2nd | 2.79 x 3.30 | Broadloom |
| Rec Bsmt | 4.55 x 9.13 |
| XXXXXXXX | XXX XX, XXXX |
XXXX XXX XXXX |
$XXX,XXX |
| XXX XX, XXXX |
XXXXXX XXX XXXX |
$XXX,XXX |
| XXXXXXXX XXXX | XXX XX, XXXX | $560,000 XXX XXXX |
| XXXXXXXX XXXXXX | XXX XX, XXXX | $545,000 XXX XXXX |

Adelaide Mclaughlin Public School
Elementary: PublicSt Paul Catholic School
Elementary: CatholicStephen G Saywell Public School
Elementary: PublicSir Samuel Steele Public School
Elementary: PublicJohn Dryden Public School
Elementary: PublicSt Mark the Evangelist Catholic School
Elementary: CatholicFather Donald MacLellan Catholic Sec Sch Catholic School
Secondary: CatholicMonsignor Paul Dwyer Catholic High School
Secondary: CatholicR S Mclaughlin Collegiate and Vocational Institute
Secondary: PublicAnderson Collegiate and Vocational Institute
Secondary: PublicFather Leo J Austin Catholic Secondary School
Secondary: CatholicSinclair Secondary School
Secondary: Public

