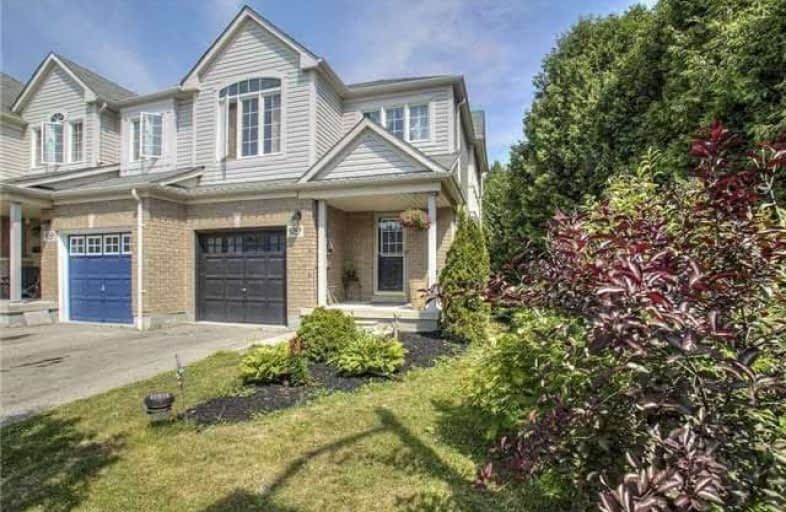
St Bernard Catholic School
Elementary: Catholic
1.15 km
Fallingbrook Public School
Elementary: Public
1.00 km
Glen Dhu Public School
Elementary: Public
1.81 km
Sir Samuel Steele Public School
Elementary: Public
1.20 km
John Dryden Public School
Elementary: Public
1.56 km
St Mark the Evangelist Catholic School
Elementary: Catholic
1.31 km
Father Donald MacLellan Catholic Sec Sch Catholic School
Secondary: Catholic
3.36 km
ÉSC Saint-Charles-Garnier
Secondary: Catholic
1.88 km
All Saints Catholic Secondary School
Secondary: Catholic
3.82 km
Anderson Collegiate and Vocational Institute
Secondary: Public
3.79 km
Father Leo J Austin Catholic Secondary School
Secondary: Catholic
1.05 km
Sinclair Secondary School
Secondary: Public
0.43 km







