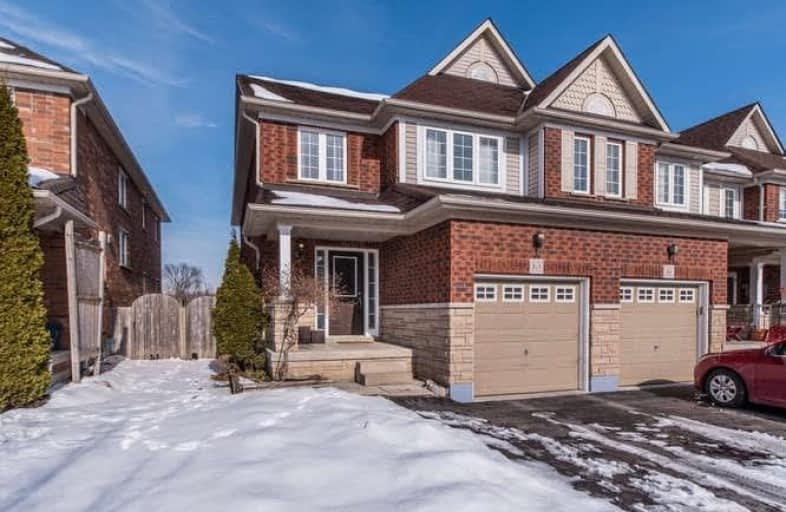
St Paul Catholic School
Elementary: Catholic
2.41 km
Stephen G Saywell Public School
Elementary: Public
2.82 km
St Bernard Catholic School
Elementary: Catholic
2.37 km
Sir Samuel Steele Public School
Elementary: Public
0.70 km
John Dryden Public School
Elementary: Public
1.12 km
St Mark the Evangelist Catholic School
Elementary: Catholic
1.17 km
Father Donald MacLellan Catholic Sec Sch Catholic School
Secondary: Catholic
2.16 km
Monsignor Paul Dwyer Catholic High School
Secondary: Catholic
2.18 km
R S Mclaughlin Collegiate and Vocational Institute
Secondary: Public
2.60 km
Anderson Collegiate and Vocational Institute
Secondary: Public
4.08 km
Father Leo J Austin Catholic Secondary School
Secondary: Catholic
2.26 km
Sinclair Secondary School
Secondary: Public
2.03 km





