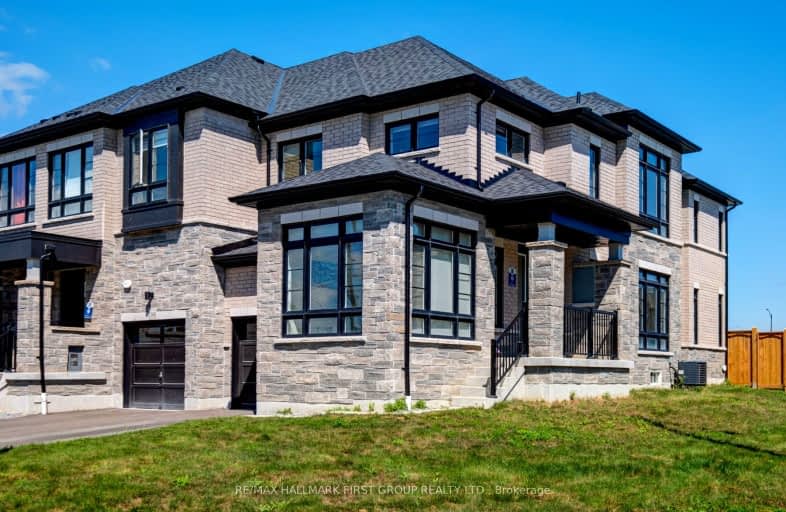Car-Dependent
- Almost all errands require a car.
Some Transit
- Most errands require a car.
Somewhat Bikeable
- Most errands require a car.

Unnamed Mulberry Meadows Public School
Elementary: PublicAll Saints Elementary Catholic School
Elementary: CatholicColonel J E Farewell Public School
Elementary: PublicSt Luke the Evangelist Catholic School
Elementary: CatholicCaptain Michael VandenBos Public School
Elementary: PublicWilliamsburg Public School
Elementary: PublicÉSC Saint-Charles-Garnier
Secondary: CatholicHenry Street High School
Secondary: PublicAll Saints Catholic Secondary School
Secondary: CatholicDonald A Wilson Secondary School
Secondary: PublicNotre Dame Catholic Secondary School
Secondary: CatholicJ Clarke Richardson Collegiate
Secondary: Public-
Cullen Central Park
Whitby ON 3.41km -
Hobbs Park
28 Westport Dr, Whitby ON L1R 0J3 3.52km -
Mullen Park
1 Mullen Dr, Ajax ON 5.65km
-
BMO Bank of Montreal
3960 Brock St N (Taunton), Whitby ON L1R 3E1 3.55km -
TD Canada Trust ATM
3050 Garden St, Whitby ON L1R 2G7 3.58km -
RBC Royal Bank
480 Taunton Rd E (Baldwin), Whitby ON L1N 5R5 3.92km









