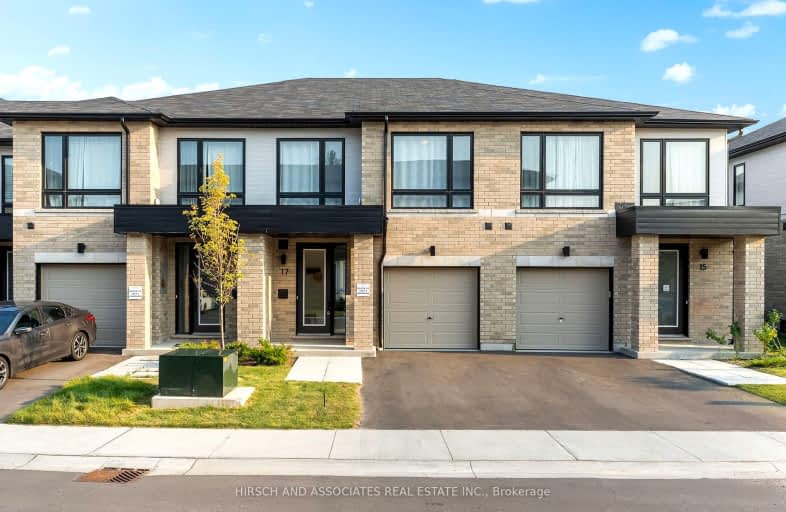Car-Dependent
- Almost all errands require a car.
0
/100

ÉIC Saint-Charles-Garnier
Elementary: Catholic
0.89 km
St Bernard Catholic School
Elementary: Catholic
1.47 km
Ormiston Public School
Elementary: Public
1.53 km
Fallingbrook Public School
Elementary: Public
1.12 km
St Matthew the Evangelist Catholic School
Elementary: Catholic
1.80 km
Robert Munsch Public School
Elementary: Public
1.18 km
ÉSC Saint-Charles-Garnier
Secondary: Catholic
0.90 km
All Saints Catholic Secondary School
Secondary: Catholic
3.36 km
Anderson Collegiate and Vocational Institute
Secondary: Public
4.32 km
Father Leo J Austin Catholic Secondary School
Secondary: Catholic
1.46 km
Donald A Wilson Secondary School
Secondary: Public
3.53 km
Sinclair Secondary School
Secondary: Public
0.77 km
-
Wounded Warriors Park of Reflection
Whitby ON 1.63km -
Country Lane Park
Whitby ON 2.63km -
Whitby Soccer Dome
695 ROSSLAND Rd W, Whitby ON 3.66km
-
Localcoin Bitcoin ATM - Dryden Variety
3555 Thickson Rd N, Whitby ON L1R 2H1 2.23km -
RBC Royal Bank
714 Rossland Rd E (Garden), Whitby ON L1N 9L3 2.57km -
TD Bank Financial Group
920 Taunton Rd E, Whitby ON L1R 3L8 2.6km














