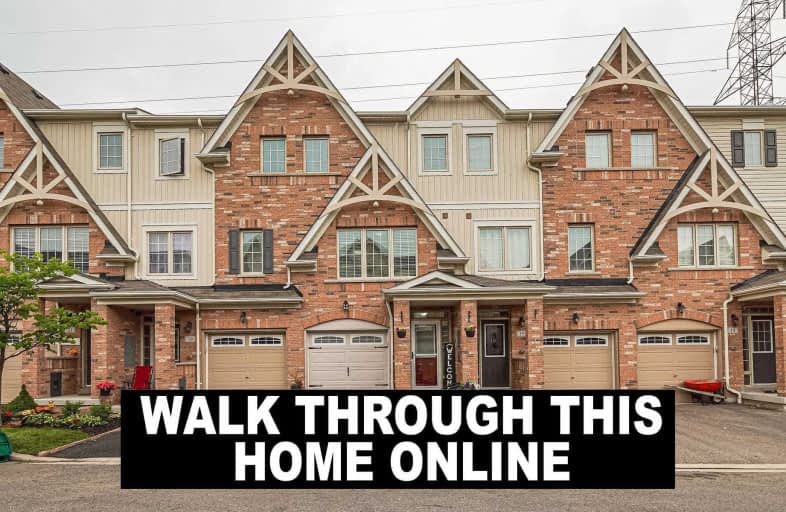
3D Walkthrough

St Theresa Catholic School
Elementary: Catholic
0.63 km
Dr Robert Thornton Public School
Elementary: Public
1.38 km
ÉÉC Jean-Paul II
Elementary: Catholic
0.94 km
C E Broughton Public School
Elementary: Public
0.94 km
Bellwood Public School
Elementary: Public
0.87 km
Pringle Creek Public School
Elementary: Public
1.56 km
Father Donald MacLellan Catholic Sec Sch Catholic School
Secondary: Catholic
3.45 km
Henry Street High School
Secondary: Public
2.58 km
Monsignor Paul Dwyer Catholic High School
Secondary: Catholic
3.67 km
R S Mclaughlin Collegiate and Vocational Institute
Secondary: Public
3.42 km
Anderson Collegiate and Vocational Institute
Secondary: Public
0.88 km
Father Leo J Austin Catholic Secondary School
Secondary: Catholic
3.66 km







