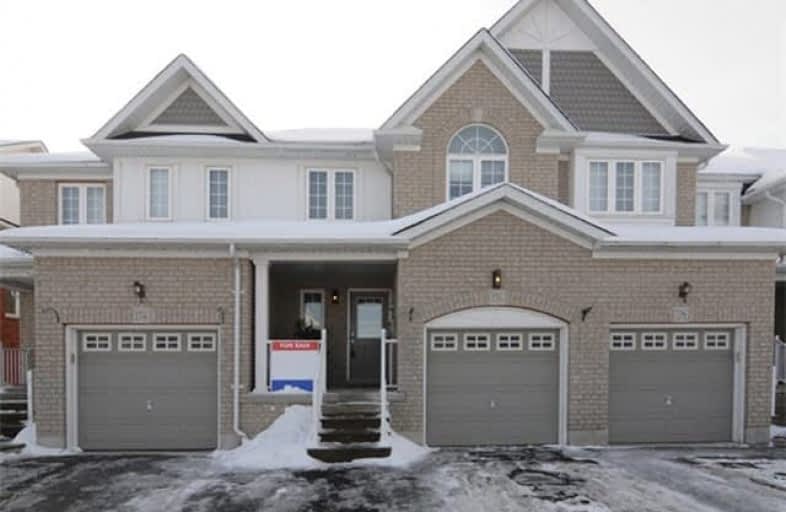
St Paul Catholic School
Elementary: Catholic
2.37 km
St Bernard Catholic School
Elementary: Catholic
2.33 km
Glen Dhu Public School
Elementary: Public
2.57 km
Sir Samuel Steele Public School
Elementary: Public
0.65 km
John Dryden Public School
Elementary: Public
1.07 km
St Mark the Evangelist Catholic School
Elementary: Catholic
1.12 km
Father Donald MacLellan Catholic Sec Sch Catholic School
Secondary: Catholic
2.15 km
Monsignor Paul Dwyer Catholic High School
Secondary: Catholic
2.18 km
R S Mclaughlin Collegiate and Vocational Institute
Secondary: Public
2.59 km
Anderson Collegiate and Vocational Institute
Secondary: Public
4.03 km
Father Leo J Austin Catholic Secondary School
Secondary: Catholic
2.21 km
Sinclair Secondary School
Secondary: Public
2.00 km



