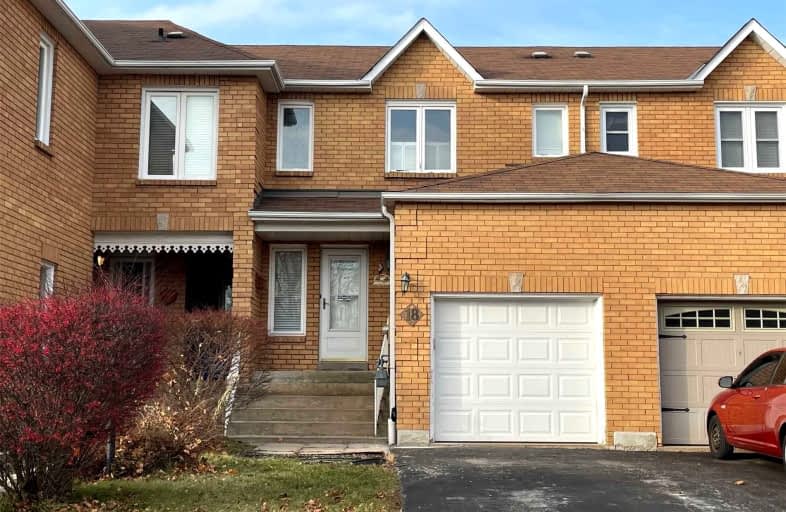Sold on Dec 05, 2022
Note: Property is not currently for sale or for rent.

-
Type: Att/Row/Twnhouse
-
Style: 2-Storey
-
Lot Size: 19.69 x 109.91 Feet
-
Age: No Data
-
Taxes: $3,797 per year
-
Days on Site: 11 Days
-
Added: Nov 24, 2022 (1 week on market)
-
Updated:
-
Last Checked: 2 months ago
-
MLS®#: E5835377
-
Listed By: Re/max jazz inc., brokerage
Attention Renovators, Investors And First Time Home Buyers. Freehold Townhome Available In Fantastic Area Of Whitby; Original Owners. This Townhome Has A Nice Layout But Could Be Tweaked With Some Vision. Needs A Renovation And Opportunity To Create Additional Space By Finishing The Basement. Walkout To Deck & Nice Yard. Easy Access Just North Of Rossland Road, Close To Bus Routes And Schools. Perfect Opportunity To Get Into The Market For First Time Home Buyers.
Extras
Incl: All Appliances "As Is" (Oven Not Working). Home Being Sold "As Is". **S/T Lt660642; S/T Pt 7, 40R15518 In Favour Of Lt 181, Pl 40M1715, As In Lt6855770; S/T Pt 8, 40R15518 In Favour Of Lt 181, Pl40M1715, As In Lt685770; Whitby**
Property Details
Facts for 18 Eric Clarke Drive, Whitby
Status
Days on Market: 11
Last Status: Sold
Sold Date: Dec 05, 2022
Closed Date: Jan 12, 2023
Expiry Date: Feb 28, 2023
Sold Price: $630,001
Unavailable Date: Dec 05, 2022
Input Date: Nov 24, 2022
Prior LSC: Listing with no contract changes
Property
Status: Sale
Property Type: Att/Row/Twnhouse
Style: 2-Storey
Area: Whitby
Community: Rolling Acres
Availability Date: 15-30 Days
Inside
Bedrooms: 3
Bathrooms: 2
Kitchens: 1
Rooms: 6
Den/Family Room: No
Air Conditioning: None
Fireplace: No
Washrooms: 2
Building
Basement: Full
Heat Type: Forced Air
Heat Source: Gas
Exterior: Brick
Water Supply: Municipal
Special Designation: Unknown
Parking
Driveway: Private
Garage Spaces: 1
Garage Type: Built-In
Covered Parking Spaces: 2
Total Parking Spaces: 3
Fees
Tax Year: 2022
Tax Legal Description: Pcl 182-1, Sec 40M1715; Lt 182, Pl 40M1715;**
Taxes: $3,797
Highlights
Feature: Level
Feature: Place Of Worship
Feature: Public Transit
Feature: School
Land
Cross Street: Rossland And Garrard
Municipality District: Whitby
Fronting On: North
Pool: None
Sewer: Sewers
Lot Depth: 109.91 Feet
Lot Frontage: 19.69 Feet
Rooms
Room details for 18 Eric Clarke Drive, Whitby
| Type | Dimensions | Description |
|---|---|---|
| Kitchen Main | 2.44 x 3.35 | |
| Dining Main | 2.74 x 2.74 | W/O To Yard, Open Concept |
| Living Main | 3.05 x 4.27 | Open Concept |
| Prim Bdrm 2nd | 3.05 x 4.57 | |
| 2nd Br 2nd | 2.44 x 3.05 | |
| 3rd Br 2nd | 3.05 x 3.05 |
| XXXXXXXX | XXX XX, XXXX |
XXXX XXX XXXX |
$XXX,XXX |
| XXX XX, XXXX |
XXXXXX XXX XXXX |
$XXX,XXX |
| XXXXXXXX XXXX | XXX XX, XXXX | $630,001 XXX XXXX |
| XXXXXXXX XXXXXX | XXX XX, XXXX | $499,900 XXX XXXX |

St Paul Catholic School
Elementary: CatholicStephen G Saywell Public School
Elementary: PublicDr Robert Thornton Public School
Elementary: PublicSir Samuel Steele Public School
Elementary: PublicJohn Dryden Public School
Elementary: PublicSt Mark the Evangelist Catholic School
Elementary: CatholicFather Donald MacLellan Catholic Sec Sch Catholic School
Secondary: CatholicMonsignor Paul Dwyer Catholic High School
Secondary: CatholicR S Mclaughlin Collegiate and Vocational Institute
Secondary: PublicAnderson Collegiate and Vocational Institute
Secondary: PublicFather Leo J Austin Catholic Secondary School
Secondary: CatholicSinclair Secondary School
Secondary: Public

