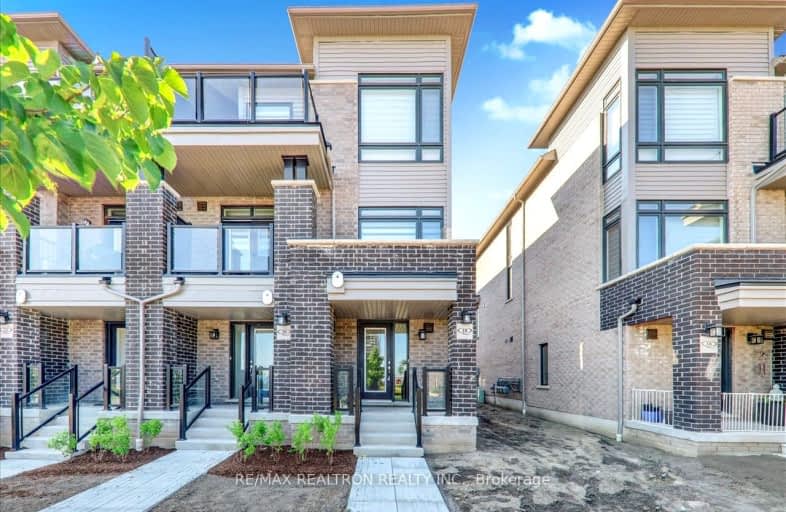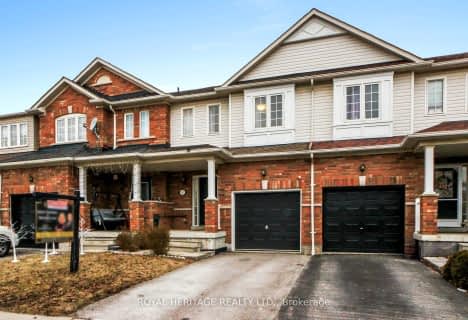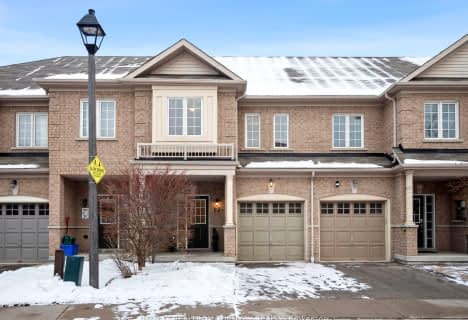Somewhat Walkable
- Some errands can be accomplished on foot.
51
/100
Some Transit
- Most errands require a car.
35
/100
Bikeable
- Some errands can be accomplished on bike.
67
/100

ÉIC Saint-Charles-Garnier
Elementary: Catholic
0.86 km
St Bernard Catholic School
Elementary: Catholic
1.57 km
Ormiston Public School
Elementary: Public
1.59 km
Fallingbrook Public School
Elementary: Public
1.22 km
St Matthew the Evangelist Catholic School
Elementary: Catholic
1.86 km
Robert Munsch Public School
Elementary: Public
1.10 km
ÉSC Saint-Charles-Garnier
Secondary: Catholic
0.87 km
All Saints Catholic Secondary School
Secondary: Catholic
3.38 km
Anderson Collegiate and Vocational Institute
Secondary: Public
4.40 km
Father Leo J Austin Catholic Secondary School
Secondary: Catholic
1.55 km
Donald A Wilson Secondary School
Secondary: Public
3.55 km
Sinclair Secondary School
Secondary: Public
0.87 km
-
Hobbs Park
28 Westport Dr, Whitby ON L1R 0J3 2.38km -
Baycliffe Park
67 Baycliffe Dr, Whitby ON L1P 1W7 3.15km -
Whitby Soccer Dome
695 ROSSLAND Rd W, Whitby ON 3.68km
-
RBC Royal Bank
480 Taunton Rd E (Baldwin), Whitby ON L1N 5R5 0.9km -
RBC Royal Bank ATM
1545 Rossland Rd E, Whitby ON L1N 9Y5 3.14km -
Banque Nationale du Canada
575 Thornton Rd N, Oshawa ON L1J 8L5 4.28km







