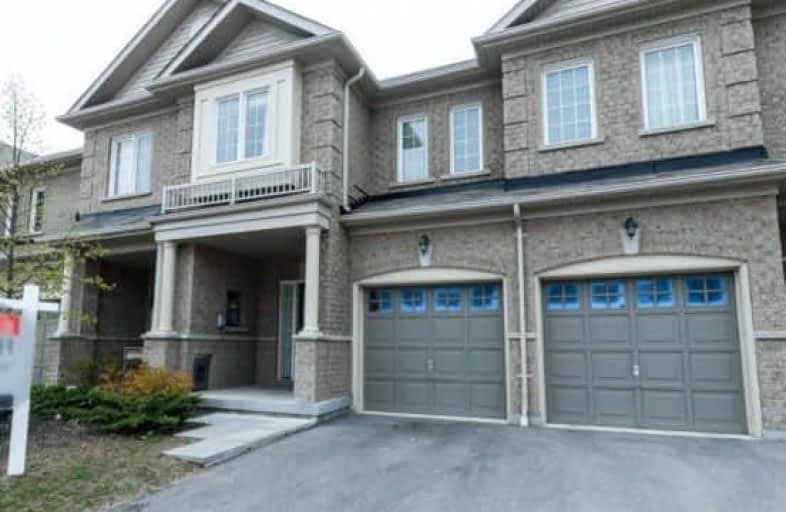Sold on Sep 28, 2018
Note: Property is not currently for sale or for rent.

-
Type: Att/Row/Twnhouse
-
Style: 2-Storey
-
Size: 1500 sqft
-
Lot Size: 19.67 x 87.67 Feet
-
Age: No Data
-
Taxes: $3,903 per year
-
Days on Site: 31 Days
-
Added: Sep 07, 2019 (1 month on market)
-
Updated:
-
Last Checked: 2 months ago
-
MLS®#: E4230667
-
Listed By: Re/max empire realty, brokerage
Welcome To This 3 Bedroom & 3 Bathroom Freehold Townhouse. Upgraded, With Hardwood, Gas Fireplace, Quartz Counter Tops. Walk Out To Yard & Direct Access From Garage. Great Layout And Close To All Amenities. Walking Distance To Transit, Groceries, Shopping & Schools
Extras
Fridge, Stove, Dishwasher & Range Hood, Washer & Dryer. Common Element Expense Of $189/Month Includes: Snow Removal, Garbage Removal & Water.
Property Details
Facts for 18 Maidstone Way, Whitby
Status
Days on Market: 31
Last Status: Sold
Sold Date: Sep 28, 2018
Closed Date: Oct 26, 2018
Expiry Date: Oct 30, 2018
Sold Price: $531,000
Unavailable Date: Sep 28, 2018
Input Date: Aug 28, 2018
Property
Status: Sale
Property Type: Att/Row/Twnhouse
Style: 2-Storey
Size (sq ft): 1500
Area: Whitby
Community: Taunton North
Availability Date: Immediate
Inside
Bedrooms: 3
Bathrooms: 3
Kitchens: 1
Rooms: 5
Den/Family Room: No
Air Conditioning: Central Air
Fireplace: No
Washrooms: 3
Building
Basement: Unfinished
Heat Type: Forced Air
Heat Source: Gas
Exterior: Brick
Water Supply: Municipal
Special Designation: Unknown
Parking
Driveway: Private
Garage Spaces: 1
Garage Type: Built-In
Covered Parking Spaces: 1
Total Parking Spaces: 2
Fees
Tax Year: 2018
Tax Legal Description: Plan 40M2415 Pt Blk 32.... See Schedule B
Taxes: $3,903
Additional Mo Fees: 189
Highlights
Feature: Fenced Yard
Land
Cross Street: Thickson Rd & Taunto
Municipality District: Whitby
Fronting On: West
Parcel Number: 162651632
Parcel of Tied Land: Y
Pool: None
Sewer: Sewers
Lot Depth: 87.67 Feet
Lot Frontage: 19.67 Feet
Rooms
Room details for 18 Maidstone Way, Whitby
| Type | Dimensions | Description |
|---|---|---|
| Living Main | - | Hardwood Floor, Fireplace |
| Dining Main | - | Hardwood Floor, Combined W/Living |
| Kitchen Main | - | Quartz Counter, Breakfast Bar, Undermount Sink |
| Powder Rm Main | - | Quartz Counter |
| Master 2nd | - | W/I Closet, 3 Pc Ensuite, Large Window |
| 2nd Br 2nd | - | Large Closet, Large Window |
| 3rd Br 2nd | - | W/I Closet, Large Window |
| XXXXXXXX | XXX XX, XXXX |
XXXX XXX XXXX |
$XXX,XXX |
| XXX XX, XXXX |
XXXXXX XXX XXXX |
$XXX,XXX | |
| XXXXXXXX | XXX XX, XXXX |
XXXXXXX XXX XXXX |
|
| XXX XX, XXXX |
XXXXXX XXX XXXX |
$XXX,XXX | |
| XXXXXXXX | XXX XX, XXXX |
XXXXXXX XXX XXXX |
|
| XXX XX, XXXX |
XXXXXX XXX XXXX |
$XXX,XXX | |
| XXXXXXXX | XXX XX, XXXX |
XXXXXXX XXX XXXX |
|
| XXX XX, XXXX |
XXXXXX XXX XXXX |
$XXX,XXX |
| XXXXXXXX XXXX | XXX XX, XXXX | $531,000 XXX XXXX |
| XXXXXXXX XXXXXX | XXX XX, XXXX | $549,900 XXX XXXX |
| XXXXXXXX XXXXXXX | XXX XX, XXXX | XXX XXXX |
| XXXXXXXX XXXXXX | XXX XX, XXXX | $565,000 XXX XXXX |
| XXXXXXXX XXXXXXX | XXX XX, XXXX | XXX XXXX |
| XXXXXXXX XXXXXX | XXX XX, XXXX | $579,900 XXX XXXX |
| XXXXXXXX XXXXXXX | XXX XX, XXXX | XXX XXXX |
| XXXXXXXX XXXXXX | XXX XX, XXXX | $579,900 XXX XXXX |

St Bernard Catholic School
Elementary: CatholicFallingbrook Public School
Elementary: PublicGlen Dhu Public School
Elementary: PublicSir Samuel Steele Public School
Elementary: PublicJohn Dryden Public School
Elementary: PublicSt Mark the Evangelist Catholic School
Elementary: CatholicFather Donald MacLellan Catholic Sec Sch Catholic School
Secondary: CatholicÉSC Saint-Charles-Garnier
Secondary: CatholicMonsignor Paul Dwyer Catholic High School
Secondary: CatholicAnderson Collegiate and Vocational Institute
Secondary: PublicFather Leo J Austin Catholic Secondary School
Secondary: CatholicSinclair Secondary School
Secondary: Public

