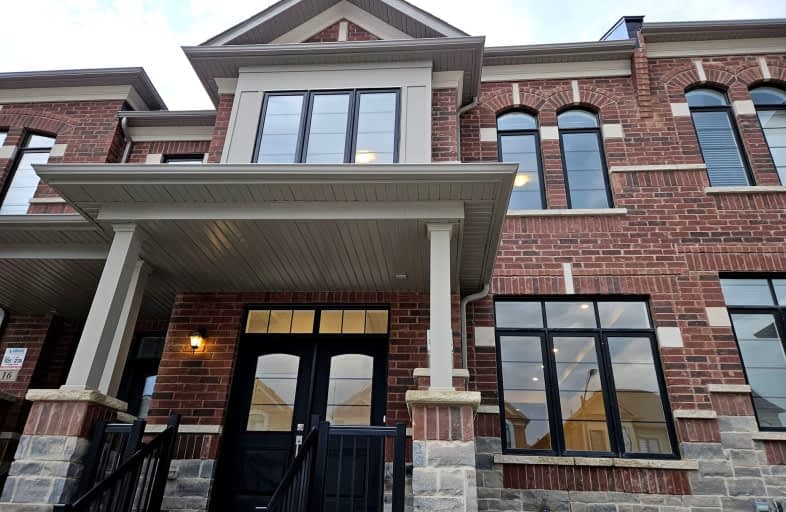Car-Dependent
- Almost all errands require a car.
0
/100
Some Transit
- Most errands require a car.
35
/100
Somewhat Bikeable
- Most errands require a car.
28
/100

All Saints Elementary Catholic School
Elementary: Catholic
1.03 km
Colonel J E Farewell Public School
Elementary: Public
1.26 km
St Luke the Evangelist Catholic School
Elementary: Catholic
1.04 km
Jack Miner Public School
Elementary: Public
1.84 km
Captain Michael VandenBos Public School
Elementary: Public
0.76 km
Williamsburg Public School
Elementary: Public
0.79 km
ÉSC Saint-Charles-Garnier
Secondary: Catholic
2.85 km
Henry Street High School
Secondary: Public
3.72 km
All Saints Catholic Secondary School
Secondary: Catholic
0.96 km
Father Leo J Austin Catholic Secondary School
Secondary: Catholic
3.61 km
Donald A Wilson Secondary School
Secondary: Public
1.06 km
Sinclair Secondary School
Secondary: Public
3.99 km
-
Baycliffe Park
67 Baycliffe Dr, Whitby ON L1P 1W7 0.7km -
Whitby Soccer Dome
695 ROSSLAND Rd W, Whitby ON 1.09km -
E. A. Fairman park
2.44km
-
RBC Royal Bank
480 Taunton Rd E (Baldwin), Whitby ON L1N 5R5 2.81km -
TD Bank Financial Group
3050 Garden St (at Rossland Rd), Whitby ON L1R 2G7 2.91km -
TD Bank Financial Group
1961 Salem Rd N, Ajax ON L1T 0J9 4.2km














