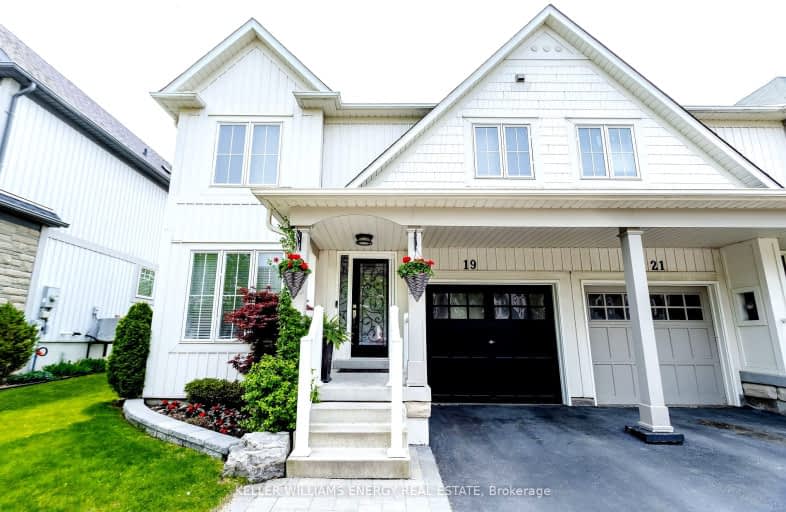
Car-Dependent
- Most errands require a car.
Some Transit
- Most errands require a car.
Very Bikeable
- Most errands can be accomplished on bike.

ÉIC Saint-Charles-Garnier
Elementary: CatholicOrmiston Public School
Elementary: PublicFallingbrook Public School
Elementary: PublicSt Matthew the Evangelist Catholic School
Elementary: CatholicJack Miner Public School
Elementary: PublicRobert Munsch Public School
Elementary: PublicÉSC Saint-Charles-Garnier
Secondary: CatholicAll Saints Catholic Secondary School
Secondary: CatholicAnderson Collegiate and Vocational Institute
Secondary: PublicFather Leo J Austin Catholic Secondary School
Secondary: CatholicDonald A Wilson Secondary School
Secondary: PublicSinclair Secondary School
Secondary: Public-
St Louis Bar And Grill
10 Broadleaf Avenue, Whitby, ON L1R 0B5 0.12km -
Bollocks Pub & Kitchen
30 Taunton Road E, Whitby, ON L1R 0A1 0.46km -
The Royal Oak
304 Taunton Road E, Whitby, ON L1R 3K4 0.9km
-
McDonald's
4100 Baldwin Street S, Whitby, ON L1R 3H8 0.32km -
Tim Hortons
130 Taunton Rd West, Whitby, ON L1R 3H8 0.56km -
Starbucks
3940 Brock St N, Whitby, ON L1R 2Y4 0.6km
-
Shoppers Drug Mart
4081 Thickson Rd N, Whitby, ON L1R 2X3 2.38km -
I.D.A. - Jerry's Drug Warehouse
223 Brock St N, Whitby, ON L1N 4N6 4.33km -
Shoppers Drug Mart
910 Dundas Street W, Whitby, ON L1P 1P7 4.84km
-
Symposium Cafe Restaurant - Whitby
30 Broadleaf Avenue, Whitby, ON L1R 0B5 0.08km -
Pizzaville
30 Broadleaf Avenue, Whitby, ON L1R 3N8 0.06km -
Elias Naan and Kabob
20 Broadleaf Avenue, Whitby, ON L1R 0B5 0.11km
-
Whitby Mall
1615 Dundas Street E, Whitby, ON L1N 7G3 5.43km -
Oshawa Centre
419 King Street West, Oshawa, ON L1J 2K5 7.01km -
Walmart
4100 Baldwin Street, Whitby, ON L1R 3H8 0.35km
-
Bulk Barn
150 Taunton Road W, Whitby, ON L1R 3H8 0.58km -
Real Canadian Superstore
200 Taunton Road West, Whitby, ON L1R 3H8 0.8km -
Farm Boy
360 Taunton Road E, Whitby, ON L1R 0H4 0.74km
-
Liquor Control Board of Ontario
15 Thickson Road N, Whitby, ON L1N 8W7 5.04km -
LCBO
629 Victoria Street W, Whitby, ON L1N 0E4 6.79km -
LCBO
400 Gibb Street, Oshawa, ON L1J 0B2 7.46km
-
Petro-Canada
10 Taunton Rd E, Whitby, ON L1R 3L5 0.44km -
Lambert Oil Company
4505 Baldwin Street S, Whitby, ON L1R 2W5 0.6km -
Canadian Tire Gas+
4080 Garden Street, Whitby, ON L1R 3K5 0.78km
-
Landmark Cinemas
75 Consumers Drive, Whitby, ON L1N 9S2 6.61km -
Cineplex Odeon
248 Kingston Road E, Ajax, ON L1S 1G1 7.45km -
Regent Theatre
50 King Street E, Oshawa, ON L1H 1B3 8.02km
-
Whitby Public Library
701 Rossland Road E, Whitby, ON L1N 8Y9 2.65km -
Whitby Public Library
405 Dundas Street W, Whitby, ON L1N 6A1 4.7km -
Oshawa Public Library, McLaughlin Branch
65 Bagot Street, Oshawa, ON L1H 1N2 7.9km
-
Lakeridge Health
1 Hospital Court, Oshawa, ON L1G 2B9 7.29km -
Ontario Shores Centre for Mental Health Sciences
700 Gordon Street, Whitby, ON L1N 5S9 7.99km -
Whitby Medical Walk In Clinic
3910 Brock Street N, Whitby, ON L1R 3E1 0.66km
-
Country Lane Park
Whitby ON 1.96km -
Baycliffe Park
67 Baycliffe Dr, Whitby ON L1P 1W7 2.44km -
Fallingbrook Park
2.65km
-
RBC Royal Bank
480 Taunton Rd E (Baldwin), Whitby ON L1N 5R5 0.43km -
Meridian Credit Union ATM
4061 Thickson Rd N, Whitby ON L1R 2X3 2.4km -
Manulife Bank
20 Jamieson Cres, Whitby ON L1R 1T9 2.59km













