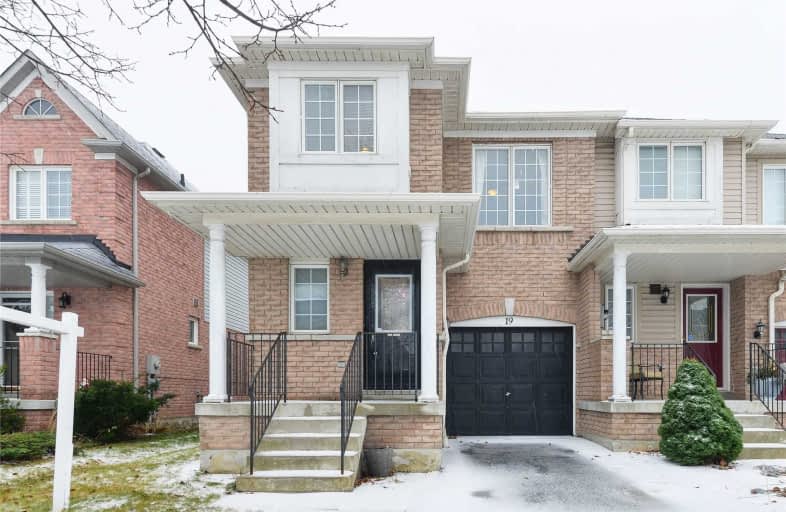Sold on Dec 05, 2019
Note: Property is not currently for sale or for rent.

-
Type: Att/Row/Twnhouse
-
Style: 2-Storey
-
Size: 1500 sqft
-
Lot Size: 25.39 x 95.14 Feet
-
Age: No Data
-
Taxes: $4,103 per year
-
Days on Site: 2 Days
-
Added: Dec 13, 2019 (2 days on market)
-
Updated:
-
Last Checked: 2 hours ago
-
MLS®#: E4646511
-
Listed By: Redfin, brokerage
Welcome To North Whitby! This All Brick End Unit Freehold Townhome Boasts Large Eat-In Kitchen With S/S Appliances, Family Room With Walkout To Deck For Entertaining, Spacious Master Retreat W/4Pc Ensuite And Large Walk-In Closet...Conveniently Located Close To Many Amenities Including Parks, Shopping(Metro, Starbucks, Shoppers Drug Mart) & More. Close Access To Both 407 & 401.
Extras
S/S Appliances(Fridge, Stove, B/I Microwave, & B/I Dishwasher, Clothes Washer And Dryer, All Electric Light Fixtures, All Window Blinds..Exclude All Tv's And Wall Mounts In The Home. Hwt(R) $31.59/Mo Plus Tax.
Property Details
Facts for 19 Odessa Crescent, Whitby
Status
Days on Market: 2
Last Status: Sold
Sold Date: Dec 05, 2019
Closed Date: Feb 06, 2020
Expiry Date: Apr 03, 2020
Sold Price: $543,000
Unavailable Date: Dec 05, 2019
Input Date: Dec 03, 2019
Property
Status: Sale
Property Type: Att/Row/Twnhouse
Style: 2-Storey
Size (sq ft): 1500
Area: Whitby
Community: Rolling Acres
Availability Date: Tbd
Inside
Bedrooms: 3
Bathrooms: 3
Kitchens: 1
Rooms: 7
Den/Family Room: Yes
Air Conditioning: Central Air
Fireplace: No
Laundry Level: Lower
Washrooms: 3
Building
Basement: Full
Heat Type: Forced Air
Heat Source: Gas
Exterior: Brick
Water Supply: Municipal
Special Designation: Unknown
Parking
Driveway: Private
Garage Spaces: 1
Garage Type: Built-In
Covered Parking Spaces: 1
Total Parking Spaces: 2
Fees
Tax Year: 2019
Tax Legal Description: Pl 40M2188 Pt Blk 6, Pts 14&15 On Pl 40R22682;T/W
Taxes: $4,103
Land
Cross Street: Taunton & Thickson
Municipality District: Whitby
Fronting On: South
Pool: None
Sewer: Sewers
Lot Depth: 95.14 Feet
Lot Frontage: 25.39 Feet
Additional Media
- Virtual Tour: https://my.matterport.com/show/?m=BDDuoe99EwG&mls=1
Rooms
Room details for 19 Odessa Crescent, Whitby
| Type | Dimensions | Description |
|---|---|---|
| Foyer Main | 2.35 x 3.33 | Ceramic Floor, 2 Pc Bath, Closet |
| Kitchen Main | 2.35 x 5.76 | Eat-In Kitchen, Stainless Steel Appl, Ceramic Floor |
| Dining Main | 2.98 x 6.20 | Open Concept, Combined W/Living, Laminate |
| Living Main | - | Open Concept, Combined W/Kitchen, Laminate |
| Family Main | 3.05 x 5.48 | W/O To Deck, O/Looks Backyard, Laminate |
| Master 2nd | 4.20 x 5.67 | W/I Closet, 4 Pc Ensuite, Broadloom |
| 2nd Br 2nd | 2.83 x 3.96 | Window, Closet, Broadloom |
| 3rd Br 2nd | 2.57 x 3.86 | Window, Closet, Broadloom |

| XXXXXXXX | XXX XX, XXXX |
XXXX XXX XXXX |
$XXX,XXX |
| XXX XX, XXXX |
XXXXXX XXX XXXX |
$XXX,XXX |
| XXXXXXXX XXXX | XXX XX, XXXX | $543,000 XXX XXXX |
| XXXXXXXX XXXXXX | XXX XX, XXXX | $550,000 XXX XXXX |

St Bernard Catholic School
Elementary: CatholicFallingbrook Public School
Elementary: PublicGlen Dhu Public School
Elementary: PublicSir Samuel Steele Public School
Elementary: PublicJohn Dryden Public School
Elementary: PublicSt Mark the Evangelist Catholic School
Elementary: CatholicFather Donald MacLellan Catholic Sec Sch Catholic School
Secondary: CatholicÉSC Saint-Charles-Garnier
Secondary: CatholicMonsignor Paul Dwyer Catholic High School
Secondary: CatholicAnderson Collegiate and Vocational Institute
Secondary: PublicFather Leo J Austin Catholic Secondary School
Secondary: CatholicSinclair Secondary School
Secondary: Public
