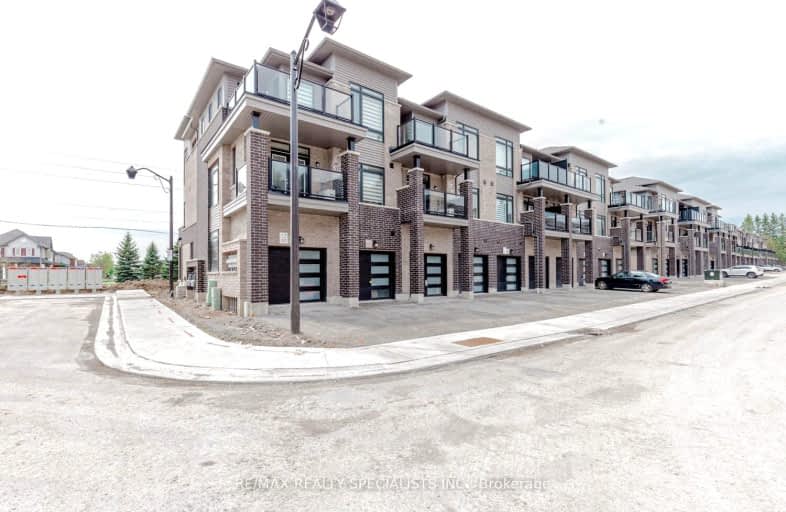Somewhat Walkable
- Some errands can be accomplished on foot.
51
/100
Some Transit
- Most errands require a car.
35
/100
Bikeable
- Some errands can be accomplished on bike.
67
/100

ÉIC Saint-Charles-Garnier
Elementary: Catholic
0.86 km
St Bernard Catholic School
Elementary: Catholic
1.59 km
Ormiston Public School
Elementary: Public
1.61 km
Fallingbrook Public School
Elementary: Public
1.24 km
St Matthew the Evangelist Catholic School
Elementary: Catholic
1.87 km
Robert Munsch Public School
Elementary: Public
1.08 km
ÉSC Saint-Charles-Garnier
Secondary: Catholic
0.87 km
All Saints Catholic Secondary School
Secondary: Catholic
3.38 km
Anderson Collegiate and Vocational Institute
Secondary: Public
4.43 km
Father Leo J Austin Catholic Secondary School
Secondary: Catholic
1.58 km
Donald A Wilson Secondary School
Secondary: Public
3.56 km
Sinclair Secondary School
Secondary: Public
0.90 km
-
Country Lane Park
Whitby ON 2.62km -
Cochrane Street Off Leash Dog Park
3.03km -
Whitby Soccer Dome
695 ROSSLAND Rd W, Whitby ON 3.69km
-
Scotiabank
160 Taunton Rd W (at Brock St), Whitby ON L1R 3H8 1.24km -
TD Bank Financial Group
404 Dundas St W, Whitby ON L1N 2M7 4.92km -
Scotiabank
309 Dundas St W, Whitby ON L1N 2M6 4.95km











