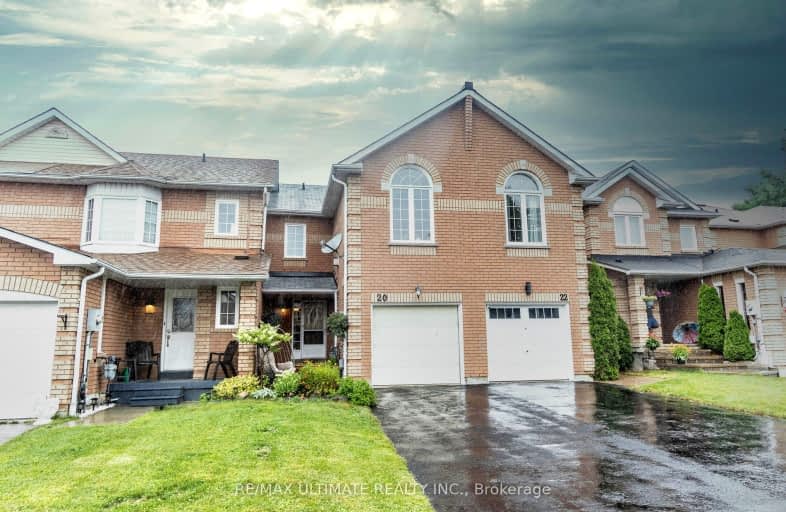Somewhat Walkable
- Some errands can be accomplished on foot.
60
/100
Some Transit
- Most errands require a car.
44
/100
Somewhat Bikeable
- Most errands require a car.
49
/100

St Paul Catholic School
Elementary: Catholic
1.78 km
St Bernard Catholic School
Elementary: Catholic
1.71 km
Glen Dhu Public School
Elementary: Public
1.82 km
Sir Samuel Steele Public School
Elementary: Public
0.20 km
John Dryden Public School
Elementary: Public
0.34 km
St Mark the Evangelist Catholic School
Elementary: Catholic
0.34 km
Father Donald MacLellan Catholic Sec Sch Catholic School
Secondary: Catholic
2.03 km
Monsignor Paul Dwyer Catholic High School
Secondary: Catholic
2.14 km
R S Mclaughlin Collegiate and Vocational Institute
Secondary: Public
2.46 km
Anderson Collegiate and Vocational Institute
Secondary: Public
3.27 km
Father Leo J Austin Catholic Secondary School
Secondary: Catholic
1.60 km
Sinclair Secondary School
Secondary: Public
1.68 km














