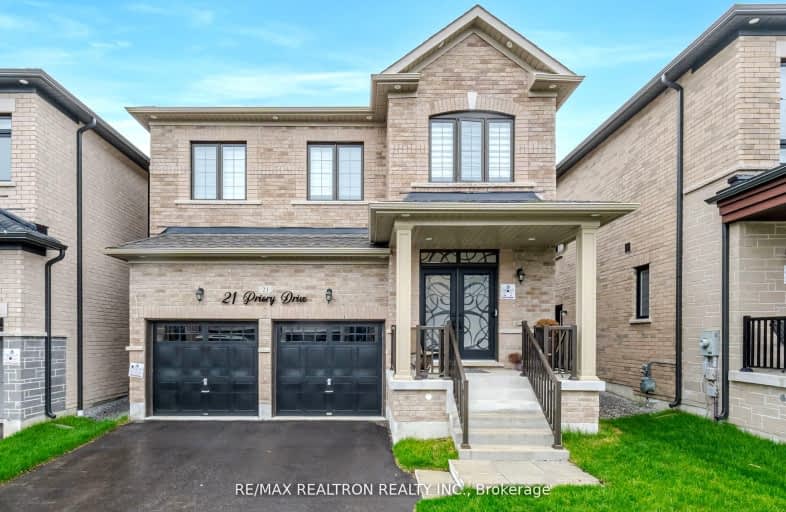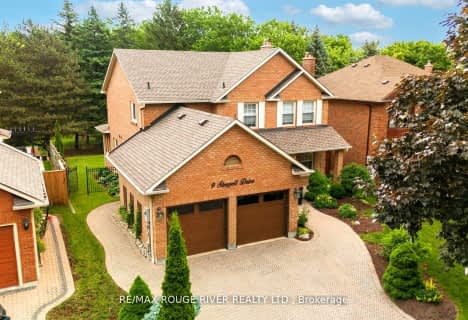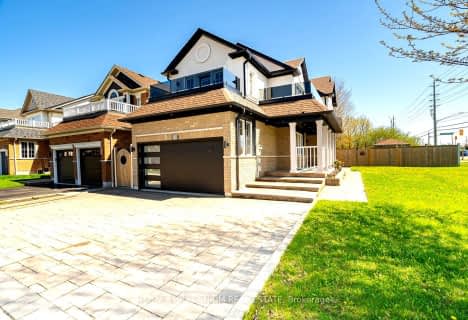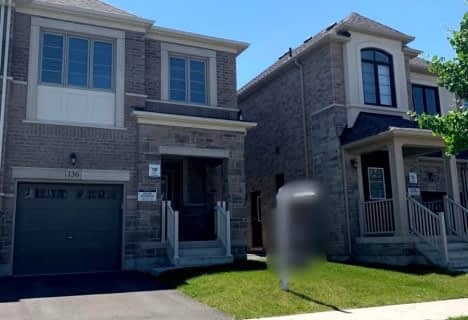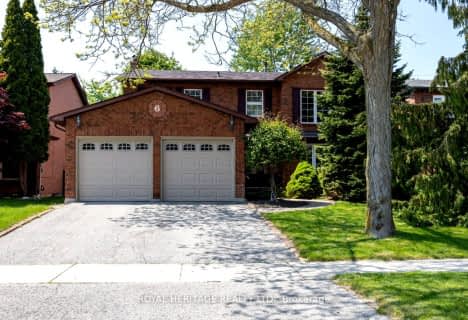Car-Dependent
- Almost all errands require a car.
13
/100
Some Transit
- Most errands require a car.
34
/100
Somewhat Bikeable
- Most errands require a car.
40
/100

ÉIC Saint-Charles-Garnier
Elementary: Catholic
1.17 km
St Luke the Evangelist Catholic School
Elementary: Catholic
1.71 km
Jack Miner Public School
Elementary: Public
1.55 km
Captain Michael VandenBos Public School
Elementary: Public
2.12 km
Williamsburg Public School
Elementary: Public
1.74 km
Robert Munsch Public School
Elementary: Public
0.82 km
ÉSC Saint-Charles-Garnier
Secondary: Catholic
1.17 km
Brooklin High School
Secondary: Public
5.25 km
All Saints Catholic Secondary School
Secondary: Catholic
2.70 km
Father Leo J Austin Catholic Secondary School
Secondary: Catholic
2.84 km
Donald A Wilson Secondary School
Secondary: Public
2.91 km
Sinclair Secondary School
Secondary: Public
2.60 km
-
Country Lane Park
Whitby ON 1.64km -
Baycliffe Park
67 Baycliffe Dr, Whitby ON L1P 1W7 1.83km -
Whitby Soccer Dome
695 ROSSLAND Rd W, Whitby ON 3.04km
-
RBC Royal Bank
714 Rossland Rd E (Garden), Whitby ON L1N 9L3 3.36km -
RBC Royal Bank ATM
1545 Rossland Rd E, Whitby ON L1N 9Y5 4.43km -
TD Bank Financial Group
404 Dundas St W, Whitby ON L1N 2M7 4.88km
