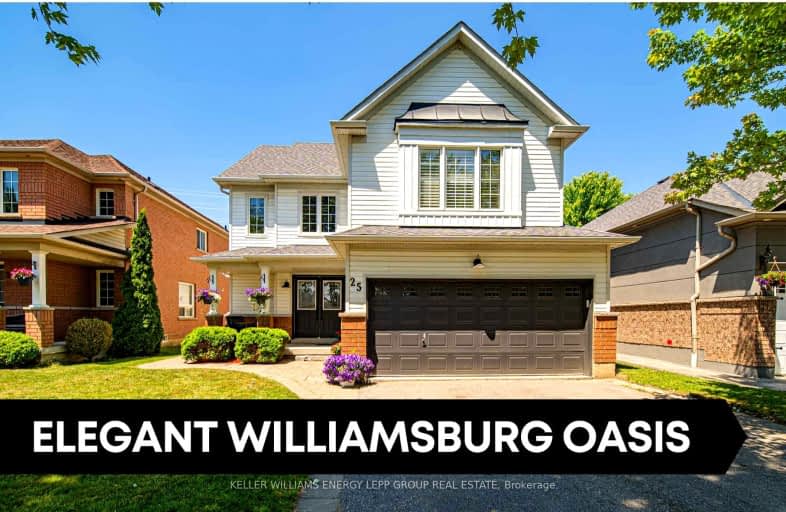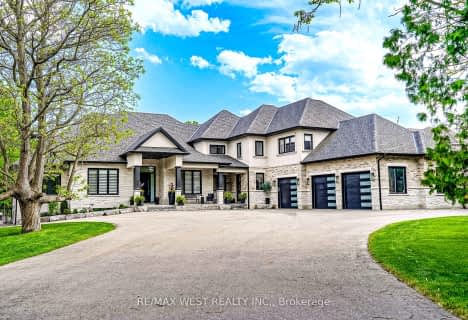
Car-Dependent
- Most errands require a car.
Some Transit
- Most errands require a car.
Somewhat Bikeable
- Most errands require a car.

All Saints Elementary Catholic School
Elementary: CatholicSt Luke the Evangelist Catholic School
Elementary: CatholicJack Miner Public School
Elementary: PublicCaptain Michael VandenBos Public School
Elementary: PublicWilliamsburg Public School
Elementary: PublicRobert Munsch Public School
Elementary: PublicÉSC Saint-Charles-Garnier
Secondary: CatholicHenry Street High School
Secondary: PublicAll Saints Catholic Secondary School
Secondary: CatholicFather Leo J Austin Catholic Secondary School
Secondary: CatholicDonald A Wilson Secondary School
Secondary: PublicSinclair Secondary School
Secondary: Public-
Cullen Central Park
Whitby ON 0.83km -
Baycliffe Park
67 Baycliffe Dr, Whitby ON L1P 1W7 0.87km -
Country Lane Park
Whitby ON 0.86km
-
BMO Bank of Montreal
3960 Brock St N (Taunton), Whitby ON L1R 3E1 1.31km -
TD Bank Financial Group
110 Taunton Rd W, Whitby ON L1R 3H8 1.5km -
RBC Royal Bank
714 Rossland Rd E (Garden), Whitby ON L1N 9L3 3.16km




















