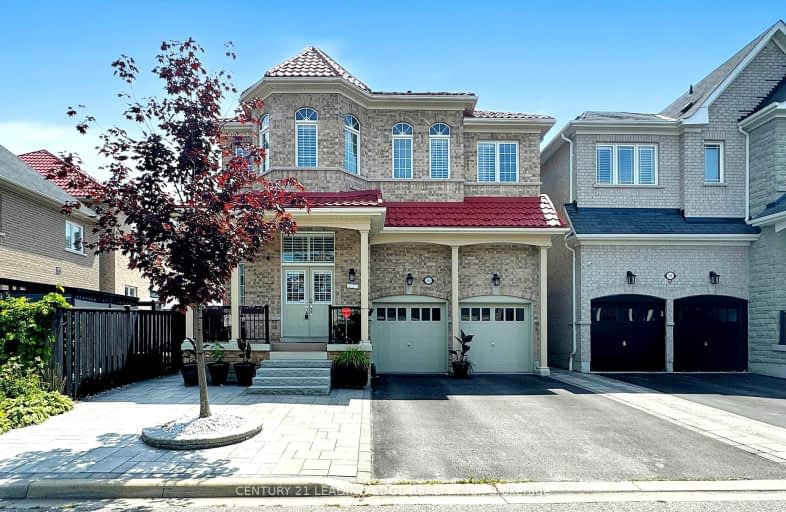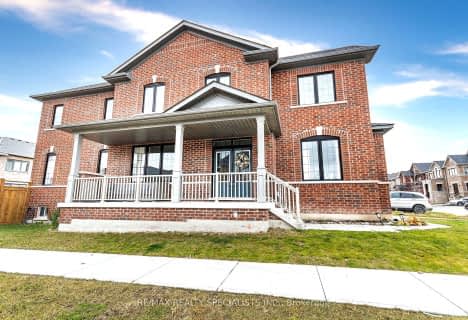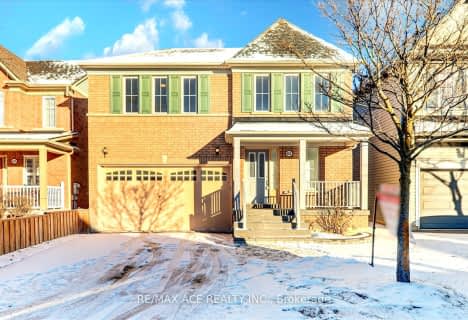
3D Walkthrough
Car-Dependent
- Almost all errands require a car.
16
/100
Some Transit
- Most errands require a car.
41
/100
Bikeable
- Some errands can be accomplished on bike.
53
/100

Unnamed Mulberry Meadows Public School
Elementary: Public
1.06 km
St Teresa of Calcutta Catholic School
Elementary: Catholic
2.28 km
Romeo Dallaire Public School
Elementary: Public
0.95 km
Michaëlle Jean Public School
Elementary: Public
1.30 km
St Josephine Bakhita Catholic Elementary School
Elementary: Catholic
1.79 km
da Vinci Public School Elementary Public School
Elementary: Public
1.58 km
Archbishop Denis O'Connor Catholic High School
Secondary: Catholic
3.69 km
All Saints Catholic Secondary School
Secondary: Catholic
3.57 km
Donald A Wilson Secondary School
Secondary: Public
3.59 km
Notre Dame Catholic Secondary School
Secondary: Catholic
1.61 km
Ajax High School
Secondary: Public
5.13 km
J Clarke Richardson Collegiate
Secondary: Public
1.57 km
-
Baycliffe Park
67 Baycliffe Dr, Whitby ON L1P 1W7 2.97km -
Whitby Soccer Dome
695 ROSSLAND Rd W, Whitby ON 3.56km -
E. A. Fairman park
4.62km
-
TD Bank Financial Group
1961 Salem Rd N, Ajax ON L1T 0J9 1.75km -
Scotiabank
1991 Salem Rd N, Ajax ON L1T 0J9 1.84km -
Scotiabank
60 Kingston Rd E, Ajax ON L1Z 1G1 3.28km













