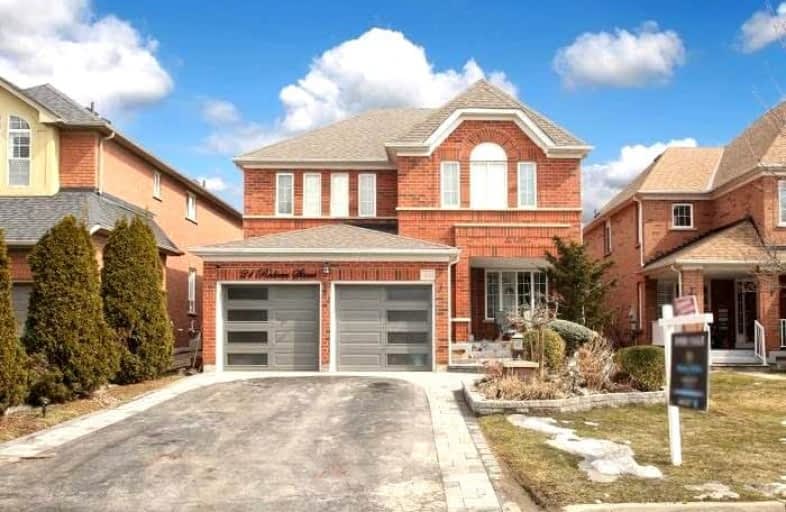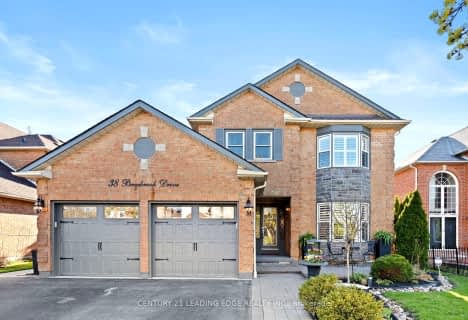
All Saints Elementary Catholic School
Elementary: Catholic
0.92 km
ÉIC Saint-Charles-Garnier
Elementary: Catholic
1.66 km
St Luke the Evangelist Catholic School
Elementary: Catholic
0.34 km
Jack Miner Public School
Elementary: Public
0.55 km
Captain Michael VandenBos Public School
Elementary: Public
0.57 km
Williamsburg Public School
Elementary: Public
0.87 km
ÉSC Saint-Charles-Garnier
Secondary: Catholic
1.65 km
Henry Street High School
Secondary: Public
3.82 km
All Saints Catholic Secondary School
Secondary: Catholic
0.99 km
Father Leo J Austin Catholic Secondary School
Secondary: Catholic
2.34 km
Donald A Wilson Secondary School
Secondary: Public
1.19 km
Sinclair Secondary School
Secondary: Public
2.69 km
$
$1,459,990
- 4 bath
- 5 bed
- 2000 sqft
Lot 8 Robert Attersley Drive East, Whitby, Ontario • L1R 0B6 • Taunton North





