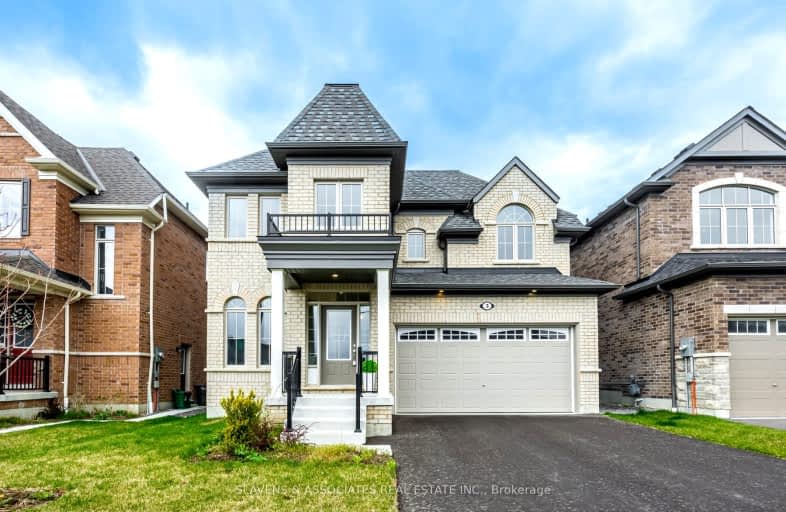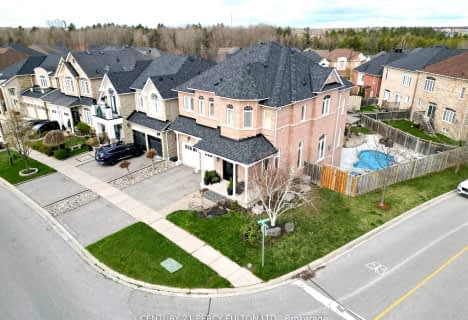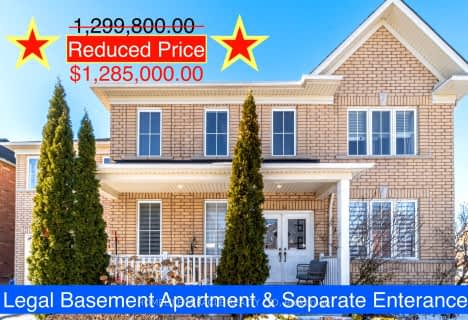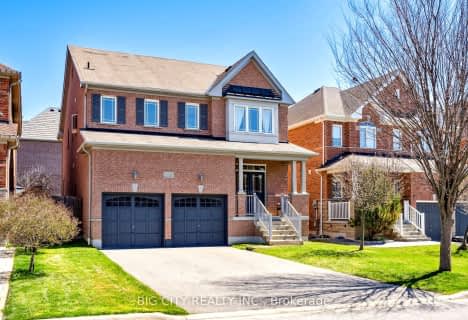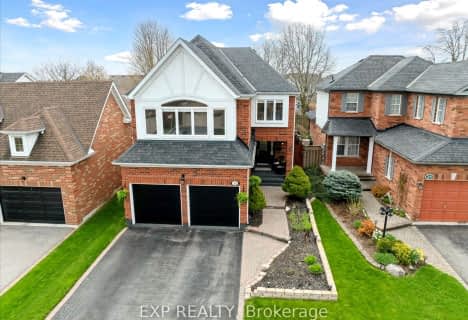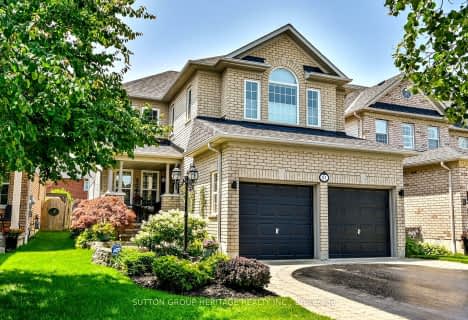Car-Dependent
- Almost all errands require a car.
Some Transit
- Most errands require a car.
Somewhat Bikeable
- Almost all errands require a car.

All Saints Elementary Catholic School
Elementary: CatholicColonel J E Farewell Public School
Elementary: PublicSt Luke the Evangelist Catholic School
Elementary: CatholicJack Miner Public School
Elementary: PublicCaptain Michael VandenBos Public School
Elementary: PublicWilliamsburg Public School
Elementary: PublicÉSC Saint-Charles-Garnier
Secondary: CatholicHenry Street High School
Secondary: PublicAll Saints Catholic Secondary School
Secondary: CatholicDonald A Wilson Secondary School
Secondary: PublicNotre Dame Catholic Secondary School
Secondary: CatholicJ Clarke Richardson Collegiate
Secondary: Public-
Country Lane Park
Whitby ON 1.26km -
Whitby Soccer Dome
695 ROSSLAND Rd W, Whitby ON 1.66km -
E. A. Fairman park
3.01km
-
TD Bank Financial Group
110 Taunton Rd W, Whitby ON L1R 3H8 2.72km -
RBC Royal Bank
714 Rossland Rd E (Garden), Whitby ON L1N 9L3 3.59km -
Scotiabank
60 Kingston Rd E, Ajax ON L1Z 1G1 5.17km
- 3 bath
- 4 bed
- 2500 sqft
77 Loughlin Hill Crescent, Ajax, Ontario • L1Z 1R1 • Central East
- 3 bath
- 4 bed
- 2000 sqft
Lot 3 Robert Attersley Drive East, Whitby, Ontario • L1R 0B6 • Taunton North
