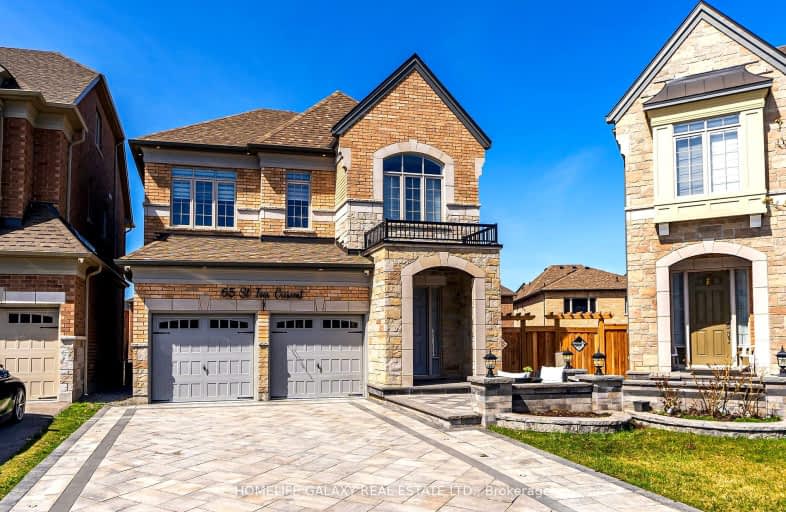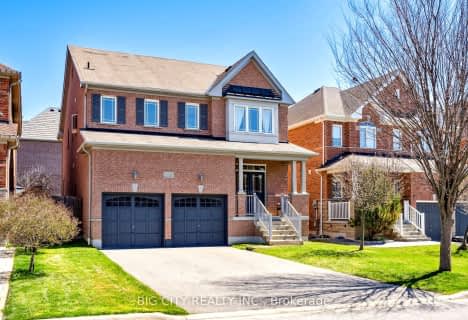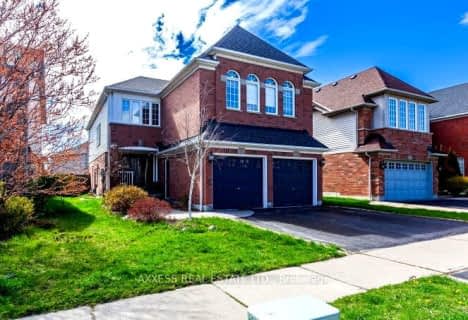Car-Dependent
- Almost all errands require a car.
Some Transit
- Most errands require a car.
Somewhat Bikeable
- Most errands require a car.

ÉIC Saint-Charles-Garnier
Elementary: CatholicSt Luke the Evangelist Catholic School
Elementary: CatholicJack Miner Public School
Elementary: PublicCaptain Michael VandenBos Public School
Elementary: PublicWilliamsburg Public School
Elementary: PublicRobert Munsch Public School
Elementary: PublicÉSC Saint-Charles-Garnier
Secondary: CatholicBrooklin High School
Secondary: PublicAll Saints Catholic Secondary School
Secondary: CatholicFather Leo J Austin Catholic Secondary School
Secondary: CatholicDonald A Wilson Secondary School
Secondary: PublicSinclair Secondary School
Secondary: Public-
Country Lane Park
Whitby ON 1.39km -
Whitby Soccer Dome
695 ROSSLAND Rd W, Whitby ON 2.79km -
E. A. Fairman park
4km
-
TD Bank Financial Group
110 Taunton Rd W, Whitby ON L1R 3H8 1.21km -
RBC Royal Bank
714 Rossland Rd E (Garden), Whitby ON L1N 9L3 3.29km -
HSBC ATM
4061 Thickson Rd N, Whitby ON L1R 2X3 3.7km






















