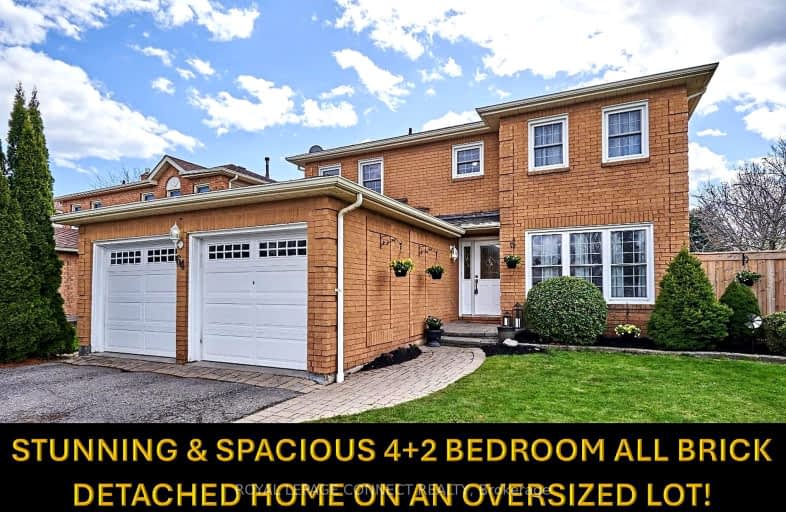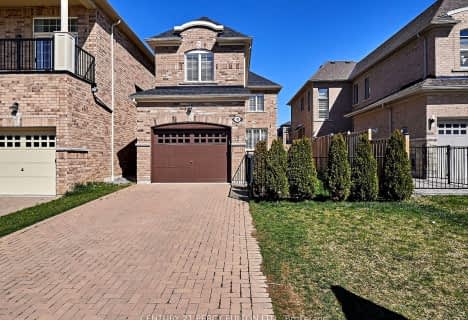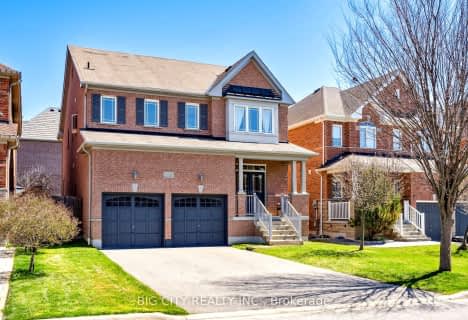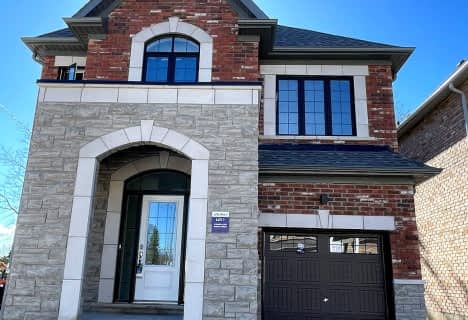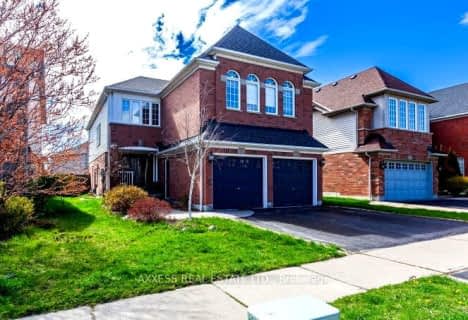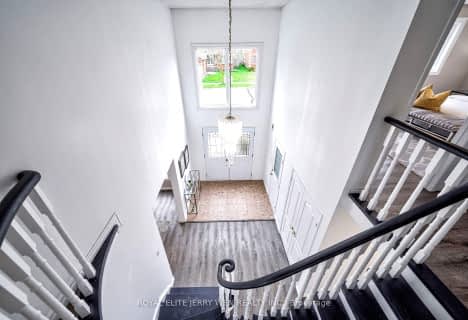Somewhat Walkable
- Some errands can be accomplished on foot.
Some Transit
- Most errands require a car.
Bikeable
- Some errands can be accomplished on bike.

St Bernard Catholic School
Elementary: CatholicOrmiston Public School
Elementary: PublicFallingbrook Public School
Elementary: PublicSt Matthew the Evangelist Catholic School
Elementary: CatholicGlen Dhu Public School
Elementary: PublicPringle Creek Public School
Elementary: PublicÉSC Saint-Charles-Garnier
Secondary: CatholicAll Saints Catholic Secondary School
Secondary: CatholicAnderson Collegiate and Vocational Institute
Secondary: PublicFather Leo J Austin Catholic Secondary School
Secondary: CatholicDonald A Wilson Secondary School
Secondary: PublicSinclair Secondary School
Secondary: Public-
Country Lane Park
Whitby ON 2.26km -
Whitby Soccer Dome
695 ROSSLAND Rd W, Whitby ON 2.49km -
E. A. Fairman park
2.66km
-
RBC Royal Bank
714 Rossland Rd E (Garden), Whitby ON L1N 9L3 0.64km -
TD Bank Financial Group
110 Taunton Rd W, Whitby ON L1R 3H8 1.75km -
HSBC ATM
4061 Thickson Rd N, Whitby ON L1R 2X3 2.2km
- 4 bath
- 4 bed
2 Franklin Lloyd Wright Street, Whitby, Ontario • L1N 0N9 • Downtown Whitby
- 4 bath
- 4 bed
- 2500 sqft
3 Donald Wilson Street, Whitby, Ontario • L1R 2H5 • Rolling Acres
- 4 bath
- 4 bed
- 2500 sqft
57 Forest Heights Street, Whitby, Ontario • L1R 1T7 • Pringle Creek
