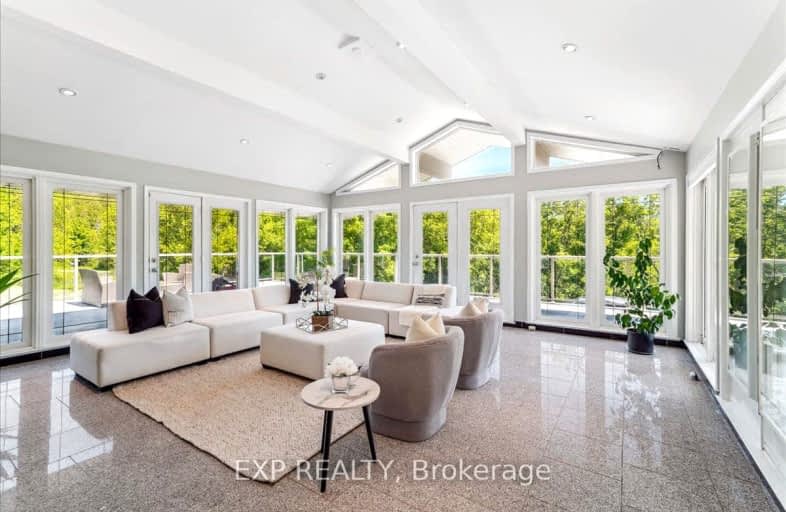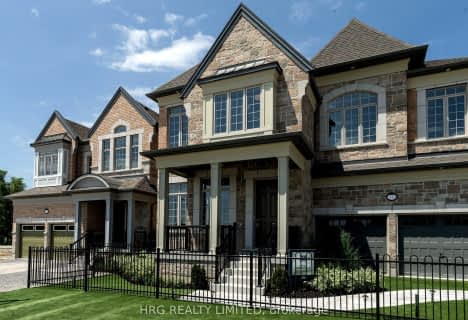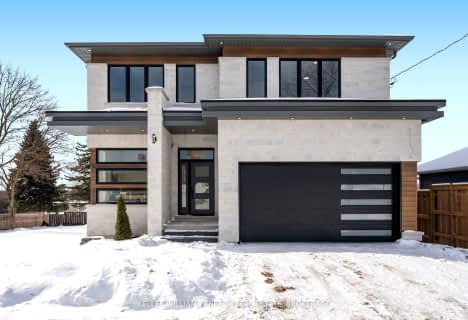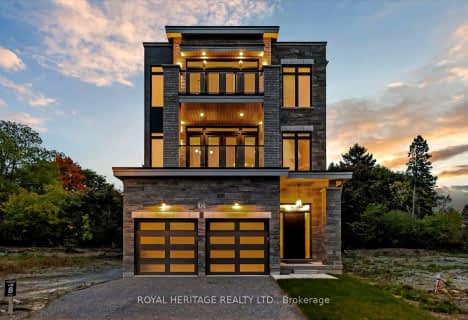Car-Dependent
- Almost all errands require a car.
4
/100
Some Transit
- Most errands require a car.
40
/100
Somewhat Bikeable
- Most errands require a car.
29
/100

All Saints Elementary Catholic School
Elementary: Catholic
0.96 km
St Matthew the Evangelist Catholic School
Elementary: Catholic
1.12 km
St Luke the Evangelist Catholic School
Elementary: Catholic
0.52 km
Jack Miner Public School
Elementary: Public
0.44 km
Captain Michael VandenBos Public School
Elementary: Public
0.71 km
Williamsburg Public School
Elementary: Public
1.05 km
ÉSC Saint-Charles-Garnier
Secondary: Catholic
1.57 km
Henry Street High School
Secondary: Public
3.77 km
All Saints Catholic Secondary School
Secondary: Catholic
1.04 km
Father Leo J Austin Catholic Secondary School
Secondary: Catholic
2.16 km
Donald A Wilson Secondary School
Secondary: Public
1.23 km
Sinclair Secondary School
Secondary: Public
2.54 km
-
Country Lane Park
Whitby ON 0.54km -
Fallingbrook Park
2.37km -
Peel Park
Burns St (Athol St), Whitby ON 4.02km
-
RBC Royal Bank
480 Taunton Rd E (Baldwin), Whitby ON L1N 5R5 1.46km -
TD Bank Financial Group
3050 Garden St (at Rossland Rd), Whitby ON L1R 2G7 1.66km -
CIBC
101 Brock St N, Whitby ON L1N 4H3 3.13km














