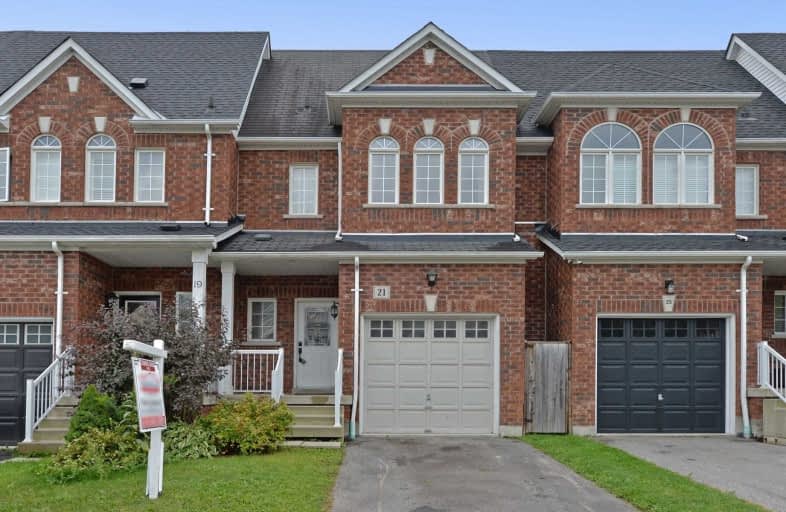Sold on Sep 17, 2019
Note: Property is not currently for sale or for rent.

-
Type: Att/Row/Twnhouse
-
Style: 2-Storey
-
Size: 1500 sqft
-
Lot Size: 19.69 x 104.99 Feet
-
Age: No Data
-
Taxes: $4,137 per year
-
Days on Site: 14 Days
-
Added: Sep 18, 2019 (2 weeks on market)
-
Updated:
-
Last Checked: 2 months ago
-
MLS®#: E4564139
-
Listed By: Real estate homeward, brokerage
Lovely Freehold Townhome On Quiet Childsafe Court With Park Directly Across The Street! Great For Small Children. Sunny South Backyard W/Gas Line Hookup For Bbq. Beautiful 12X12 Deck & Fully Fenced. Huge Master Bedroom W/His And Hers Closets & Two Other Good Sized Bedrooms. Main Floor Laundry W/Access To Garage. High Demand Whitby Location Close To Everything. Main Floor Open Concept. Please Note - Roof Being Redone Prior To Closing By Seller.
Extras
Existing Fridge, Stove, B/I Dw, Over The Range Microwave; Samsung Washer/Dryer With Front Load W/Drawers; Freezer; All Elfs; Brdlm W/L; Furnace; A/C; Hwt(R). Keyless Entry. Buyer And Agent To Verify All Measurements And Information.
Property Details
Facts for 21 Stockton Court, Whitby
Status
Days on Market: 14
Last Status: Sold
Sold Date: Sep 17, 2019
Closed Date: Nov 27, 2019
Expiry Date: Dec 31, 2019
Sold Price: $527,000
Unavailable Date: Sep 17, 2019
Input Date: Sep 03, 2019
Property
Status: Sale
Property Type: Att/Row/Twnhouse
Style: 2-Storey
Size (sq ft): 1500
Area: Whitby
Community: Taunton North
Availability Date: 90 Days/Tba
Inside
Bedrooms: 3
Bathrooms: 3
Kitchens: 1
Rooms: 7
Den/Family Room: Yes
Air Conditioning: Central Air
Fireplace: No
Laundry Level: Main
Central Vacuum: N
Washrooms: 3
Building
Basement: Full
Basement 2: Unfinished
Heat Type: Forced Air
Heat Source: Gas
Exterior: Brick
UFFI: No
Water Supply: Municipal
Special Designation: Unknown
Parking
Driveway: Private
Garage Spaces: 1
Garage Type: Built-In
Covered Parking Spaces: 1
Total Parking Spaces: 2
Fees
Tax Year: 2019
Tax Legal Description: Pt.Blk35,Pl40M2165,Prts 15-19 40Rp22936
Taxes: $4,137
Highlights
Feature: Cul De Sac
Feature: Fenced Yard
Feature: Park
Land
Cross Street: Thickson/Taunton
Municipality District: Whitby
Fronting On: South
Pool: None
Sewer: Sewers
Lot Depth: 104.99 Feet
Lot Frontage: 19.69 Feet
Zoning: Single Family Re
Additional Media
- Virtual Tour: http://tours.bizzimage.com/ue/mZJkr
Rooms
Room details for 21 Stockton Court, Whitby
| Type | Dimensions | Description |
|---|---|---|
| Kitchen Main | 2.44 x 3.08 | Ceramic Floor, Double Sink, Open Concept |
| Dining Main | 2.97 x 3.35 | Ceramic Floor, Open Concept |
| Living Main | 3.35 x 5.14 | Hardwood Floor, Open Concept |
| Family Main | 3.05 x 3.66 | Hardwood Floor, W/O To Deck, O/Looks Backyard |
| Master 2nd | 4.11 x 4.74 | His/Hers Closets, 4 Pc Ensuite, Broadloom |
| 2nd Br 2nd | 2.82 x 3.65 | Double Closet, Broadloom |
| 3rd Br 2nd | 2.82 x 3.35 | Double Closet, Broadloom |
| XXXXXXXX | XXX XX, XXXX |
XXXX XXX XXXX |
$XXX,XXX |
| XXX XX, XXXX |
XXXXXX XXX XXXX |
$XXX,XXX | |
| XXXXXXXX | XXX XX, XXXX |
XXXX XXX XXXX |
$XXX,XXX |
| XXX XX, XXXX |
XXXXXX XXX XXXX |
$XXX,XXX |
| XXXXXXXX XXXX | XXX XX, XXXX | $527,000 XXX XXXX |
| XXXXXXXX XXXXXX | XXX XX, XXXX | $535,000 XXX XXXX |
| XXXXXXXX XXXX | XXX XX, XXXX | $385,000 XXX XXXX |
| XXXXXXXX XXXXXX | XXX XX, XXXX | $349,900 XXX XXXX |

St Bernard Catholic School
Elementary: CatholicFallingbrook Public School
Elementary: PublicGlen Dhu Public School
Elementary: PublicSir Samuel Steele Public School
Elementary: PublicJohn Dryden Public School
Elementary: PublicSt Mark the Evangelist Catholic School
Elementary: CatholicFather Donald MacLellan Catholic Sec Sch Catholic School
Secondary: CatholicÉSC Saint-Charles-Garnier
Secondary: CatholicMonsignor Paul Dwyer Catholic High School
Secondary: CatholicAnderson Collegiate and Vocational Institute
Secondary: PublicFather Leo J Austin Catholic Secondary School
Secondary: CatholicSinclair Secondary School
Secondary: Public

