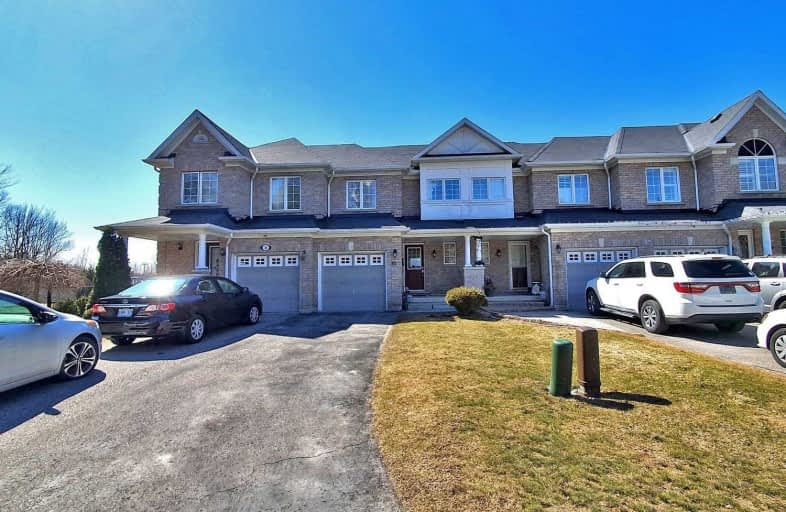Sold on Apr 25, 2020
Note: Property is not currently for sale or for rent.

-
Type: Att/Row/Twnhouse
-
Style: 2-Storey
-
Lot Size: 19.69 x 98.43 Feet
-
Age: 6-15 years
-
Taxes: $3,735 per year
-
Days on Site: 12 Days
-
Added: Apr 13, 2020 (1 week on market)
-
Updated:
-
Last Checked: 1 month ago
-
MLS®#: E4741551
-
Listed By: Re/max metropolis realty, brokerage
Rarely Offered Freehold Townhouse In Desirable North Whitby! Single Owner, Clean & Well-Maintained 3 Bed + 2.5 Bath, Like Brand New! Tranquility At The End Of Quiet Court, Fronts On Ravine. Premium Lot W/ Huge Driveway, No Sidewalk, Fits 4 Cars! Open Concept W/ Hardwood Flrs & Oak Stairs. Sunfilled Kitchen & W/O To Deck. Ravine Views From Bedrooms! Close To Amenities - Shopping Plazas, Parks, Schools, 401/407/412, Bus Stops, Go, Durham College & Ontario Tech
Extras
No Maintenance Fees! Appliances (Fridge, Stove, Range Hood, Dishwasher), Washer & Dryer, All Light Fixtures, All Window Coverings & Rods (Exclude Curtains From Bedrooms), Central Air Conditioning, Central Vacuum, 3 Pc Rough-In (Basement)
Property Details
Facts for 22 Brookstream Court, Whitby
Status
Days on Market: 12
Last Status: Sold
Sold Date: Apr 25, 2020
Closed Date: Jun 18, 2020
Expiry Date: Jun 13, 2020
Sold Price: $565,000
Unavailable Date: Apr 25, 2020
Input Date: Apr 13, 2020
Property
Status: Sale
Property Type: Att/Row/Twnhouse
Style: 2-Storey
Age: 6-15
Area: Whitby
Community: Rolling Acres
Availability Date: 60-90 Days
Inside
Bedrooms: 3
Bathrooms: 3
Kitchens: 1
Rooms: 7
Den/Family Room: Yes
Air Conditioning: Central Air
Fireplace: No
Laundry Level: Lower
Central Vacuum: Y
Washrooms: 3
Utilities
Electricity: Yes
Gas: Yes
Cable: Available
Telephone: Available
Building
Basement: Unfinished
Heat Type: Forced Air
Heat Source: Gas
Exterior: Brick
Elevator: N
UFFI: No
Water Supply: Municipal
Special Designation: Unknown
Parking
Driveway: Private
Garage Spaces: 1
Garage Type: Attached
Covered Parking Spaces: 4
Total Parking Spaces: 5
Fees
Tax Year: 2020
Tax Legal Description: Plan 40M2367 Pt Blk 14 Rp 40R25772 Parts 21 And 22
Taxes: $3,735
Highlights
Feature: Cul De Sac
Feature: Grnbelt/Conserv
Feature: Park
Feature: Public Transit
Feature: Ravine
Feature: School
Land
Cross Street: Taunton & Thickson
Municipality District: Whitby
Fronting On: West
Parcel Number: 265681062
Pool: None
Sewer: Sewers
Lot Depth: 98.43 Feet
Lot Frontage: 19.69 Feet
Waterfront: None
Additional Media
- Virtual Tour: https://www.winsold.com/tour/16526
Rooms
Room details for 22 Brookstream Court, Whitby
| Type | Dimensions | Description |
|---|---|---|
| Foyer Main | 2.44 x 3.05 | B/I Closet, Ceramic Floor, 2 Pc Bath |
| Living Main | 3.10 x 6.50 | Combined W/Dining, Hardwood Floor, Open Concept |
| Kitchen Main | 2.44 x 5.33 | Breakfast Area, Ceramic Floor, W/O To Deck |
| Master 2nd | 4.06 x 4.39 | W/I Closet, Hardwood Floor, 3 Pc Ensuite |
| 2nd Br 2nd | 3.00 x 3.05 | B/I Closet, Hardwood Floor, O/Looks Ravine |
| 3rd Br 2nd | 2.59 x 2.95 | B/I Closet, Hardwood Floor, O/Looks Ravine |
| Bathroom 2nd | 2.59 x 1.37 | 3 Pc Bath, Ceramic Floor |
| XXXXXXXX | XXX XX, XXXX |
XXXX XXX XXXX |
$XXX,XXX |
| XXX XX, XXXX |
XXXXXX XXX XXXX |
$XXX,XXX | |
| XXXXXXXX | XXX XX, XXXX |
XXXXXXX XXX XXXX |
|
| XXX XX, XXXX |
XXXXXX XXX XXXX |
$XXX,XXX |
| XXXXXXXX XXXX | XXX XX, XXXX | $565,000 XXX XXXX |
| XXXXXXXX XXXXXX | XXX XX, XXXX | $574,900 XXX XXXX |
| XXXXXXXX XXXXXXX | XXX XX, XXXX | XXX XXXX |
| XXXXXXXX XXXXXX | XXX XX, XXXX | $599,900 XXX XXXX |

St Bernard Catholic School
Elementary: CatholicFallingbrook Public School
Elementary: PublicGlen Dhu Public School
Elementary: PublicSir Samuel Steele Public School
Elementary: PublicJohn Dryden Public School
Elementary: PublicSt Mark the Evangelist Catholic School
Elementary: CatholicFather Donald MacLellan Catholic Sec Sch Catholic School
Secondary: CatholicÉSC Saint-Charles-Garnier
Secondary: CatholicMonsignor Paul Dwyer Catholic High School
Secondary: CatholicAnderson Collegiate and Vocational Institute
Secondary: PublicFather Leo J Austin Catholic Secondary School
Secondary: CatholicSinclair Secondary School
Secondary: Public- 3 bath
- 3 bed
- 1500 sqft
54 Shawfield Way, Whitby, Ontario • L1R 0N8 • Pringle Creek



