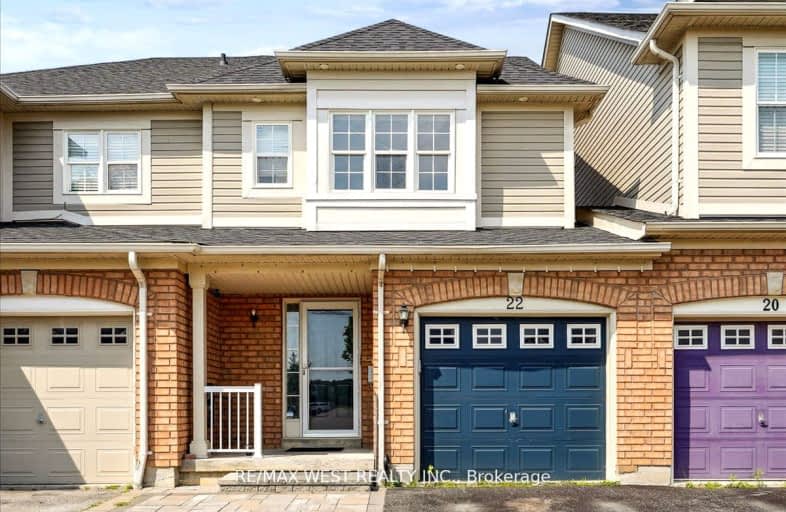Somewhat Walkable
- Some errands can be accomplished on foot.
56
/100
Some Transit
- Most errands require a car.
37
/100
Bikeable
- Some errands can be accomplished on bike.
65
/100

St Bernard Catholic School
Elementary: Catholic
1.08 km
Ormiston Public School
Elementary: Public
1.57 km
Fallingbrook Public School
Elementary: Public
0.86 km
Glen Dhu Public School
Elementary: Public
1.80 km
Sir Samuel Steele Public School
Elementary: Public
1.45 km
St Mark the Evangelist Catholic School
Elementary: Catholic
1.52 km
ÉSC Saint-Charles-Garnier
Secondary: Catholic
1.62 km
All Saints Catholic Secondary School
Secondary: Catholic
3.64 km
Anderson Collegiate and Vocational Institute
Secondary: Public
3.83 km
Father Leo J Austin Catholic Secondary School
Secondary: Catholic
1.00 km
Donald A Wilson Secondary School
Secondary: Public
3.78 km
Sinclair Secondary School
Secondary: Public
0.19 km
-
Hobbs Park
28 Westport Dr, Whitby ON L1R 0J3 2.15km -
Cullen Central Park
Whitby ON 2.48km -
Baycliffe Park
67 Baycliffe Dr, Whitby ON L1P 1W7 3.73km
-
CIBC
308 Taunton Rd E, Whitby ON L1R 0H4 0.67km -
RBC Royal Bank
480 Taunton Rd E (Baldwin), Whitby ON L1N 5R5 1.51km -
TD Bank Financial Group
110 Taunton Rd W, Whitby ON L1R 3H8 1.74km














