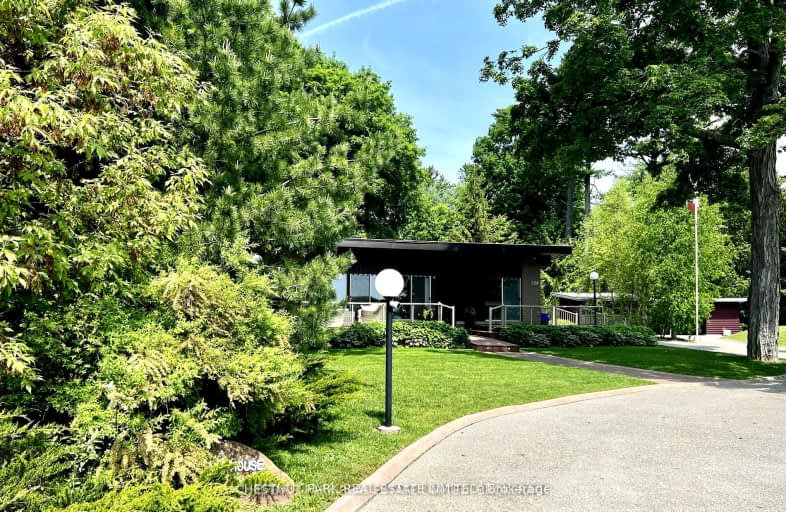Car-Dependent
- Almost all errands require a car.
Some Transit
- Most errands require a car.
Somewhat Bikeable
- Most errands require a car.

College Hill Public School
Elementary: PublicÉÉC Corpus-Christi
Elementary: CatholicSt Thomas Aquinas Catholic School
Elementary: CatholicÉÉC Jean-Paul II
Elementary: CatholicWaverly Public School
Elementary: PublicBellwood Public School
Elementary: PublicDCE - Under 21 Collegiate Institute and Vocational School
Secondary: PublicDurham Alternative Secondary School
Secondary: PublicG L Roberts Collegiate and Vocational Institute
Secondary: PublicHenry Street High School
Secondary: PublicR S Mclaughlin Collegiate and Vocational Institute
Secondary: PublicAnderson Collegiate and Vocational Institute
Secondary: Public-
Honest Lawyer
75 Consumers Drive Building D, Unit 3, Whitby, ON L1N 2C2 2.28km -
JACK'S ASTOR'S
75 Consumers Drive, Unit E1, Whitby, ON L1N 9S2 2.33km -
Bâton Rouge Steakhouse & Bar
25 Consumers Drive, Unit 2, Whitby, ON L1N 9S2 2.34km
-
Eat My Shortbread
1077 Boundary Road, Unit 109, Oshawa, ON L1J 8P8 1.37km -
Demetres
75 Consumers Drive, Whitby, ON L1N 9S2 2.37km -
Starbucks
25 Consumers Dr, Whitby, ON L1N 9S2 2.44km
-
Shoppers Drug Mart
1801 Dundas Street E, Whitby, ON L1N 2L3 3.95km -
Rexall
438 King Street W, Oshawa, ON L1J 2K9 4.91km -
I.D.A. - Jerry's Drug Warehouse
223 Brock St N, Whitby, ON L1N 4N6 5.03km
-
Frantastic Cafe
2020 Wentworth Street, Unit 28, Whitby, ON L1N 9A8 1.33km -
Chevy's Diner
2080 Wentworth Street, Whitby, ON L1N 8W9 1.39km -
Beans & Babes Cafe
1077 Boundary Road, Oshawa, ON L1J 8P8 1.37km
-
Whitby Mall
1615 Dundas Street E, Whitby, ON L1N 7G3 3.83km -
Oshawa Centre
419 King Street West, Oshawa, ON L1J 2K5 4.53km -
The Brick
25 Consumers Dr, Whitby, ON L1N 9S2 2.29km
-
The Grocery Outlet
100 Sunray Street, Whitby, ON L1N 8Y3 2.84km -
Healthy Planet Whitby
80 Thickson Road South, Unit 3, Whitby, ON L1N 7T2 3.68km -
Metro
70 Thickson Rd S, Whitby, ON L1N 7T2 3.86km
-
LCBO
629 Victoria Street W, Whitby, ON L1N 0E4 4.13km -
Liquor Control Board of Ontario
15 Thickson Road N, Whitby, ON L1N 8W7 4.23km -
LCBO
400 Gibb Street, Oshawa, ON L1J 0B2 4.27km
-
Owasco Volkswagen
2030 Champlain Avenue, Whitby, ON L1N 6A7 2.45km -
Limcan Certified Heating And Air Conditioning
105 Consumers Drive, Unit L, Whitby, ON L1N 1C4 2.55km -
Fraser Chrysler Dodge Jeep Ram
799 Bloor Street W, Oshawa, ON L1J 5Y6 2.56km
-
Landmark Cinemas
75 Consumers Drive, Whitby, ON L1N 9S2 2.4km -
Regent Theatre
50 King Street E, Oshawa, ON L1H 1B3 5.85km -
Cinema Candy
Dearborn Avenue, Oshawa, ON L1G 1S9 6.25km
-
Whitby Public Library
405 Dundas Street W, Whitby, ON L1N 6A1 4.97km -
Oshawa Public Library, McLaughlin Branch
65 Bagot Street, Oshawa, ON L1H 1N2 5.43km -
Whitby Public Library
701 Rossland Road E, Whitby, ON L1N 8Y9 6.37km
-
Ontario Shores Centre for Mental Health Sciences
700 Gordon Street, Whitby, ON L1N 5S9 3.98km -
Lakeridge Health
1 Hospital Court, Oshawa, ON L1G 2B9 5.69km -
Paramed Home Health Care
1143 Wentworth Street W, Oshawa, ON L1J 8P7 1.55km
-
Reptilia Playground
Whitby ON 2.03km -
Kiwanis Heydenshore Park
Whitby ON L1N 0C1 1.98km -
Fantastic Lake View
310 Water St, Whitby ON 2.28km
-
RBC Royal Bank
550 Laval Dr, Oshawa ON L1J 0B5 3.56km -
Duca Community Credit Union
1818 Dundas St E, Whitby ON L1N 2L4 4.14km -
TD Bank Financial Group
Simcoe K-Mart-555 Simcoe St S, Oshawa ON L1H 4J7 4.71km



