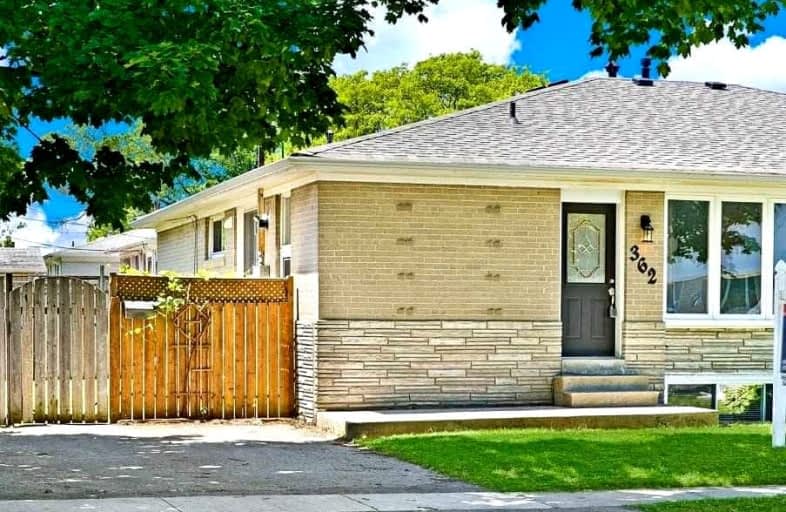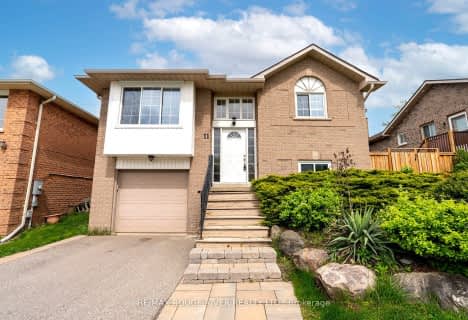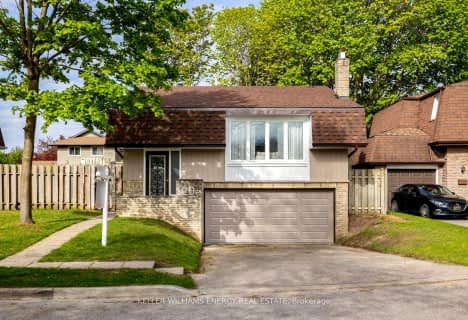Car-Dependent
- Most errands require a car.
Some Transit
- Most errands require a car.
Somewhat Bikeable
- Most errands require a car.

St Theresa Catholic School
Elementary: CatholicÉÉC Jean-Paul II
Elementary: CatholicC E Broughton Public School
Elementary: PublicSir William Stephenson Public School
Elementary: PublicPringle Creek Public School
Elementary: PublicJulie Payette
Elementary: PublicFather Donald MacLellan Catholic Sec Sch Catholic School
Secondary: CatholicHenry Street High School
Secondary: PublicR S Mclaughlin Collegiate and Vocational Institute
Secondary: PublicAnderson Collegiate and Vocational Institute
Secondary: PublicFather Leo J Austin Catholic Secondary School
Secondary: CatholicDonald A Wilson Secondary School
Secondary: Public-
Peel Park
Burns St (Athol St), Whitby ON 1.17km -
E. A. Fairman park
2.43km -
Central Park
Michael Blvd, Whitby ON 2.5km
-
TD Bank Financial Group
1603 Dundas St E, Whitby ON L1N 2K9 1.33km -
BMO Bank of Montreal
320 Thickson Rd S, Whitby ON L1N 9Z2 1.49km -
Scotiabank
309 Dundas St W, Whitby ON L1N 2M6 1.76km






















